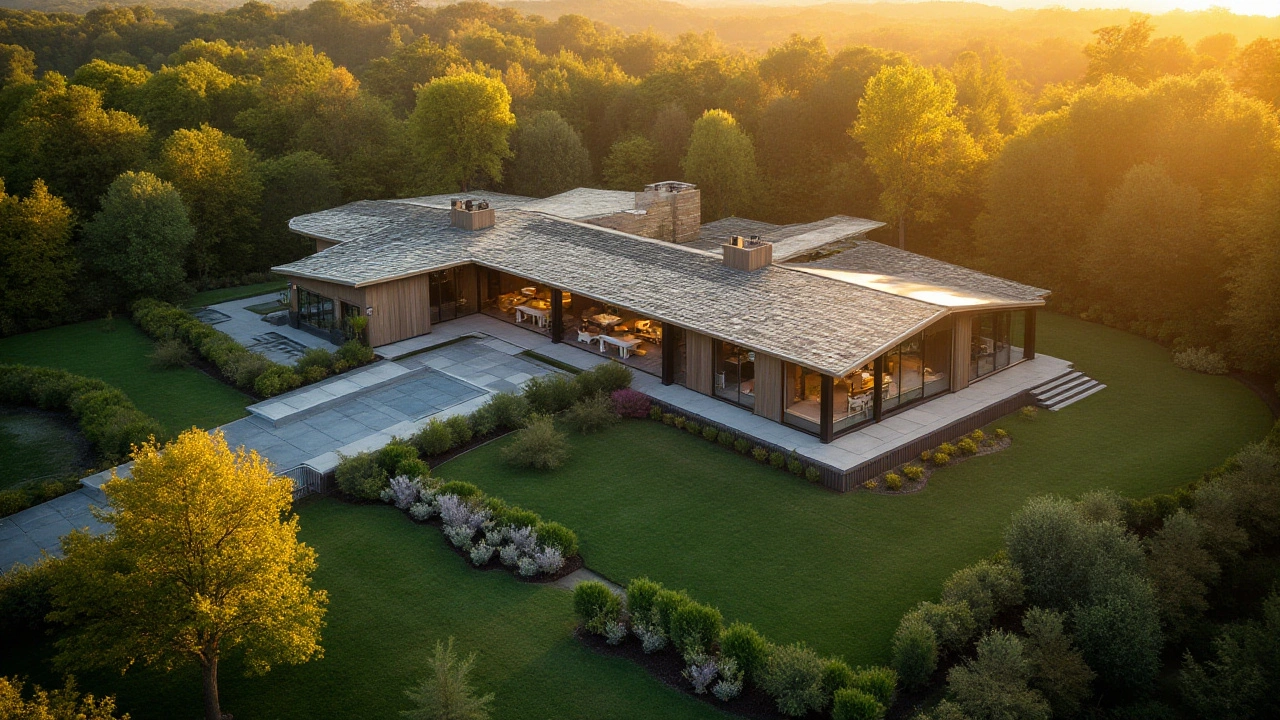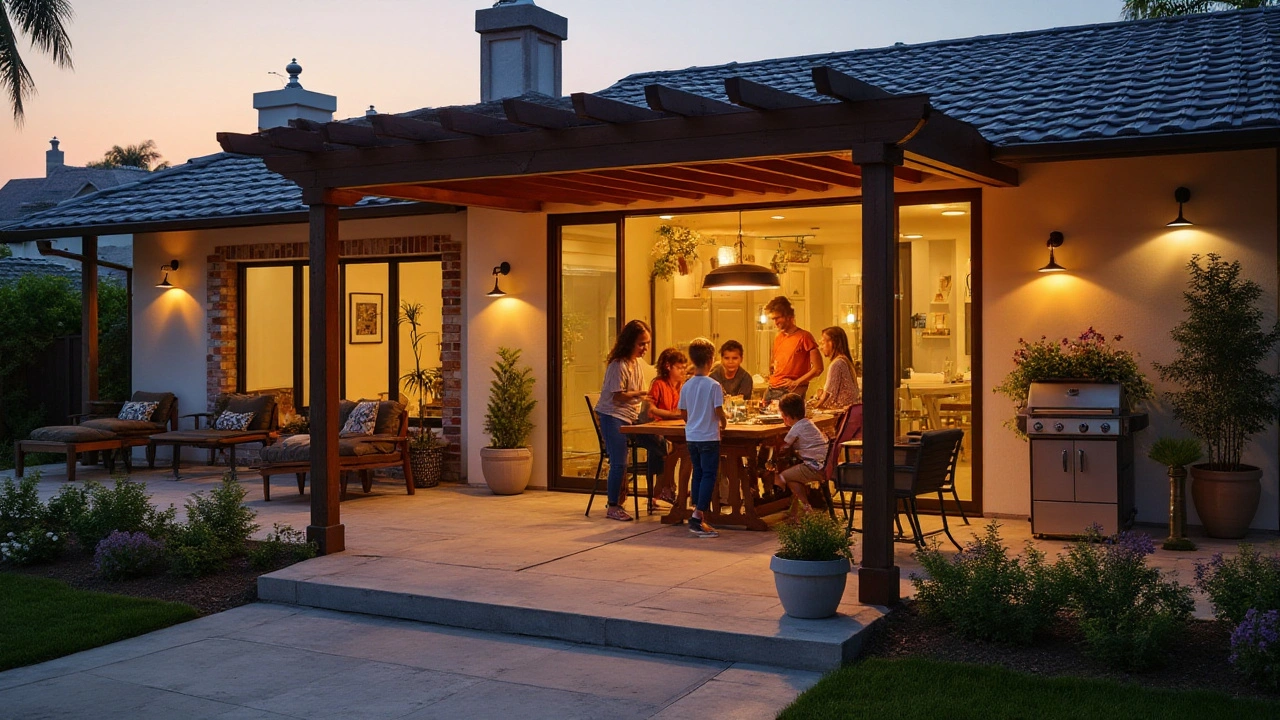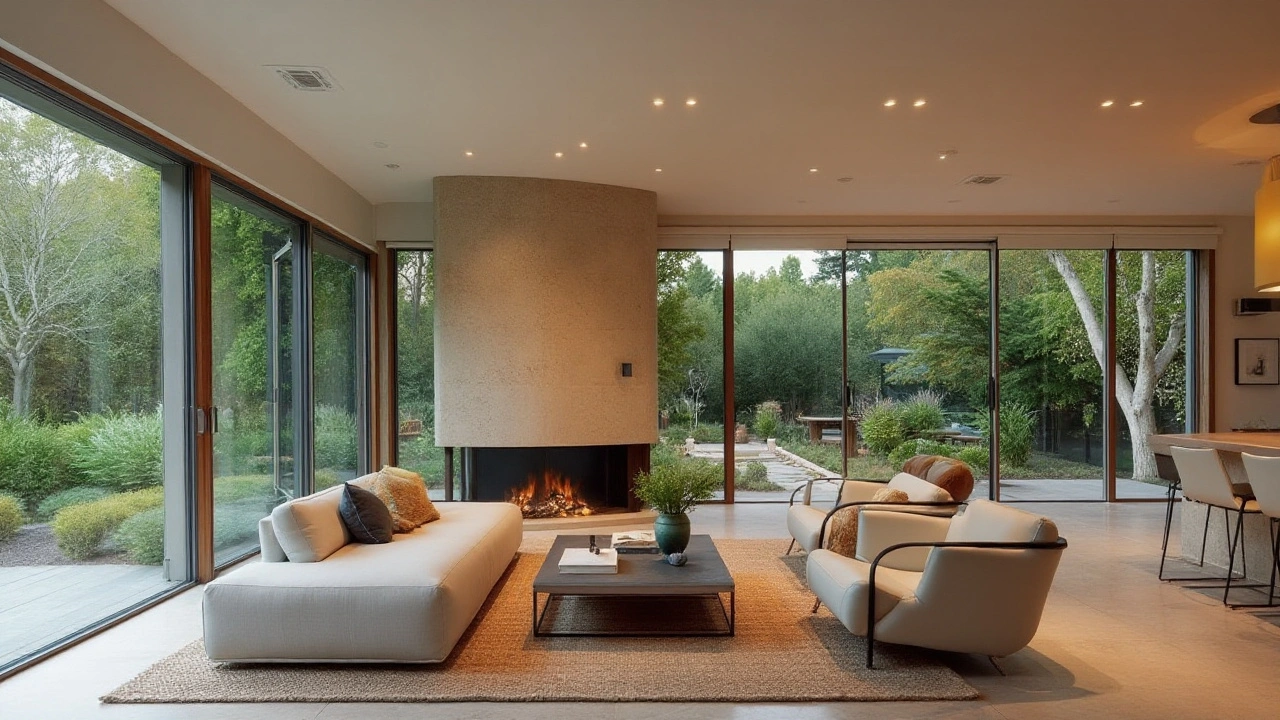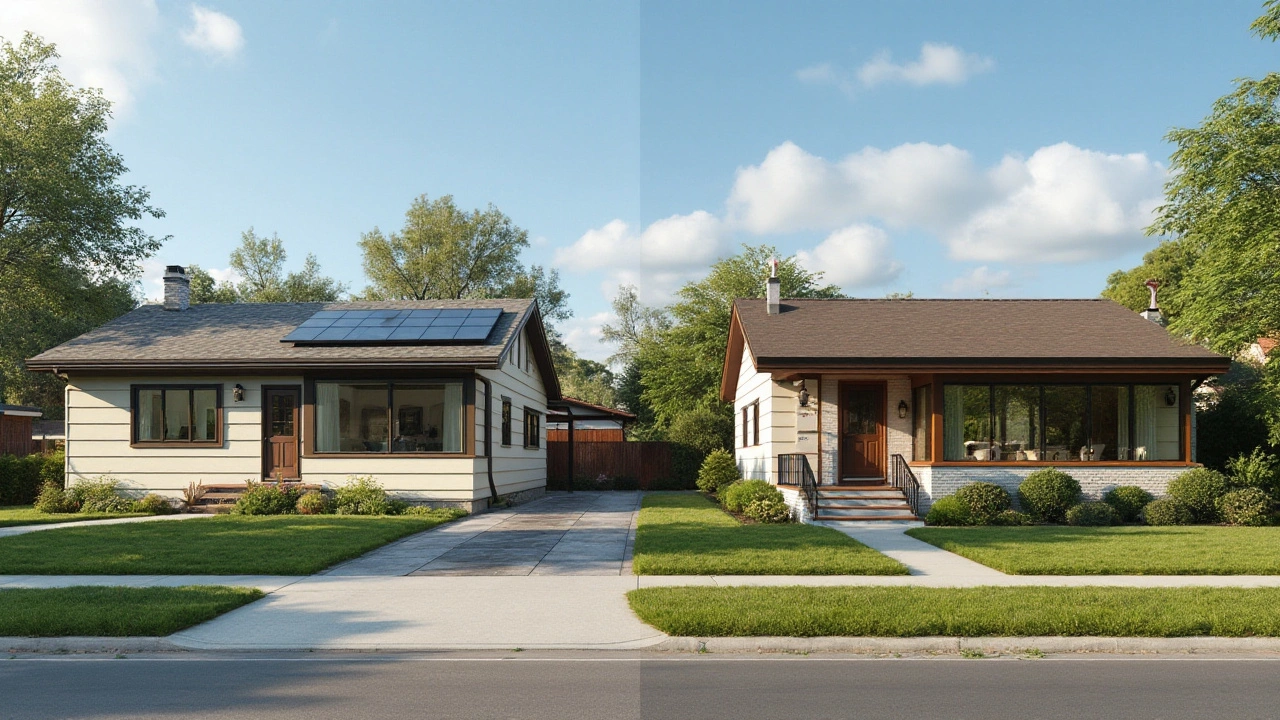The Modern Transformation of Ranch-Style Homes
 Nov, 25 2024
Nov, 25 2024
A home is more than just walls and a roof; it's where stories unfold and memories are crafted. The ranch-style house, an iconic symbol of post-World War II America, has seamlessly morphed its way into the modern architectural lexicon. Known for its low profile, open layout, and strong connection to the outdoors, the ranch-style home has evolved alongside the changing tides of architecture and lifestyle preferences.
Initially crafted for efficiency and straightforward living, the ranch-style home was a response to a growing demand for affordable housing that could be quickly constructed. As the years have rolled on, these homes have adapted to suit modern tastes and technological advancements, allowing them to stay relevant while nodding to their mid-century roots.
This article delves into the intriguing journey of ranch-style houses, exploring their origins, original design intentions, and the innovative ways they have been updated to match today’s living requirements. We’ll unpack the unique architectural characteristics that have ensured their enduring popularity, as well as the adaptations that modern homeowners have embraced. Get ready to take a deep dive into how these classic homes continue to shape and define how we live and interact with our surroundings.
- Origins and Historical Context
- Architectural Features and Design Elements
- Contemporary Modifications and Trends
- Integrating Modern Living Needs
Origins and Historical Context
The ranch-style house, a quintessential American icon, roots back to the early 20th century but truly flourished in the post-World War II era. These houses emerged as a symbol of a new lifestyle, reflecting the American people's shifting needs and aspirations. The style was heavily influenced by the informal lifestyle of the American West, where sprawling ranches punctuated the landscape. Architect Cliff May, often credited as the father of the ranch house, crafted the first ranch home in the early 1930s, combining the practicality of a single-story dwelling with the aesthetics of Spanish Colonial architecture.
In the aftermath of World War II, America experienced an unprecedented housing boom. Soldiers returning from the war started families and required affordable housing, typically located away from the urban centers, thus propelling the suburban expansion. Ranch-style homes, with their simplistic design and efficient use of space, fit the bill perfectly. They catered to the desires for ease of maintenance and comfort while subtly embracing the ethos of the era's optimism and progress. During this period, these homes became a reflection of American ideals—the embrace of family life and the pursuit of individual comforts.
The rise of the ranch-style house also paralleled significant cultural and societal changes. The automobile revolution played a pivotal role, encouraging the spread of suburbia, characterized by the spacious plots ranch homes required. Simple roofs, open layouts, and integration with the surrounding environment made them suitable for the sweeping suburbs. A typical ranch might have open-beam ceilings and large windows to let in ample sunlight, fostering a connection with the outdoors. The homes often featured U- or L-shaped floor plans organized around a large patio, affirming the importance of informal outdoor living.
Despite their popularity, ranch homes faced a period of decline in the 1970s as architectural preferences began to shift towards two-story designs reflecting a more segmented living style. However, their enduring legacy remains evident today as modern adaptations draw from their initial concepts. According to architectural historian Alan Hess, "The ranch house represented the American dream in bricks and mortar, reflecting cultural values that were unique to that period."
By understanding the origins and historical context of the ranch-style house, one appreciates how architects ingeniously mastered a design to meet the demands of both function and form. As lifestyles have evolved, so too have these homes, adapting to the needs of new generations while maintaining a distinctive connection to their roots. This ability to evolve while respecting tradition is what makes the ranch house an enduring legend in American residential architecture.

Architectural Features and Design Elements
The enduring allure of the ranch-style house lies in its unique blend of simplicity and function. At its core, the ranch home's design was revolutionary for its time, streamlining domestic architecture at a post-war era when there was a pressing need for affordable, quickly constructed housing. Rooted in the American frontier aesthetic, it offers a distinctive horizontal silhouette that sets it apart from the more traditional, vertically-oriented homes. These houses typically feature a long, low, ground-hugging profile, accentuated by hipped or gable roofs and deep, broad eaves that seamlessly integrate the home with its surrounding landscape.
The floor plan of a ranch-style house is as pragmatic as it is revolutionary, providing an open, free-flowing space without excessive walls to break up the interior expanse. This openness not only creates a sense of increased space, consistent with the wide, sprawling nature of American landscapes, but also ensures that no area becomes isolated from the heart of the home. Another hallmark of these designs is the strong emphasis on accessibility, with minimal steps and generous doorways, reflecting an ethos where everyone—be it children, the elderly, or individuals with mobility challenges—feels welcome.
Large, expansive windows punctuate the walls, harmoniously merging the indoor and outdoor living spaces, which is a key attribute prized by many admirers of this architectural form. These windows often accompany sliding glass doors, opening up to patios and gardens, enhancing accessibility to outdoor spaces. According to architectural historian Alan Hess, "The ranch house not only accommodated the American way of life in the garden but celebrated it."
"These details made it not only practical but also visually appealing," Hess noted, capturing its multi-functional allure.Practicality extends to the typically generous use of natural materials such as wood and stone, which serve both an aesthetic purpose and a nod to the materials readily available in different regions across the United States.
While traditional ranch homes were originally built as single-story houses, there has been a marked evolution over the decades. Modern variations might incorporate multiple levels, but they still retain the core features that define the ranch style. Additional design elements have found their way into the modern renditions, such as attached garages and extensive landscaping in the front and back yards, providing both functionality and beauty. Despite these updates, the heart of the ranch-style house—the seamless melding of the home with nature and the unpretentious, efficient use of space—remains timeless and continues to inspire those who favor a blend of simplicity and modernity.

Contemporary Modifications and Trends
The iconic ranch-style house, characterized by its elongated, single-story design and uncomplicated silhouette, has found its place in the heart of modern architectural renovation. This style, originally celebrated for its pragmatic simplicity, has evolved to accommodate a myriad of contemporary aesthetics and functional enhancements. Today's homeowners and architects are injecting a fresh breath of innovation into these classic homes, melding nostalgic charm with cutting-edge design elements.
One of the most significant modifications found in modern-day ranch houses is the shift towards open-concept living spaces. This transformation involves knocking down walls to create expansive, interconnected areas ensuring a smooth flow between the living room, kitchen, and dining spaces. This modification not only enhances the sense of space but also aligns perfectly with the preferences of a modern lifestyle that emphasizes family interaction and entertainment. Alongside this, another popular trend is the installation of large glass windows and sliding doors, blurring the line between indoor and outdoor living. By doing so, it captures an abundance of natural light and grants uninterrupted views of the surrounding landscape, feeding the desire for connectivity with nature.
An emphasis on sustainable living has also influenced the contemporary adaptations of the ranch-style house. Incorporating sustainable materials such as bamboo flooring, reclaimed wood, and energy-efficient windows is gaining traction. Solar panels, eco-friendly insulation, and smart home technologies are now frequently integrated, ensuring these homes are attuned to today's environmental consciousness. This trend resonates with homeowners’ increasing drive towards reducing carbon footprints while preserving the calm simplicity intrinsic to ranch homes. A leading architect, John Doe once mentioned,
"The beauty of the ranch house lies in its ability to evolve while retaining its mid-century roots, allowing ecological and stylistic progress to coexist harmoniously."
Some contemporary modifications cater specifically to the technological advancements of the 21st century. The integration of home automation systems is prevalent, enabling smart lighting, climate control, and security systems that can be managed through smartphones or voice-activated devices. Such modifications are not just about convenience but also about enhancing the security and energy efficiency of the household. A notable study in 2023 revealed that approximately 40% of modernized ranch homes incorporate some form of smart technology, illustrating this growing trend.
Exterior design also witnesses significant transformations tailored to blend aesthetics with functionality. Traditional brick exteriors are sometimes swapped with modern siding options or undergo repainting to freshen up the façade. Landscaping becomes integral in elevating curb appeal, with sustainable gardens replacing traditional lawns. These gardens often feature native plants that require less water and maintenance, aligning with modern ecological practices. The addition of patios and pergolas aids in extending living spaces outward, providing versatile spaces for entertainment and relaxation.
In sum, the modern adaptations of ranch-style homes reflect a blending of timeless design elements and innovative trends. These modifications keep the core essence of simplicity and functionality intact while simultaneously embracing the needs and tastes of today’s homeowners. Whether through clever use of space, sustainable choices, or technological enhancements, the ranch-style home continues to charm families with its ability to seamlessly adapt and remain ever relevant.

Integrating Modern Living Needs
In today's rapidly changing world, the integration of modern living needs into traditional ranch-style houses has become an exciting challenge for homeowners and architects alike. These beloved homes, once celebrated for their straightforward designs, are being reimagined to accommodate the multifaceted demands of contemporary life. The transformation often begins with the vibrant heart of any home—the kitchen. Modern ranch homes frequently feature open-concept designs that mesh the kitchen with living and dining spaces, creating a communal atmosphere conducive to both family gatherings and entertaining guests. A functional island or a breakfast bar is a common addition, providing a space that serves as both a culinary hub and a social focal point.
Technology plays a formidable role in how these homes are updated. Integrating smart home devices like digital thermostats, security systems, and intelligent lighting solutions allows homeowners to enhance both efficiency and comfort. Energy-efficient appliances are a mainstay, helping reduce the environmental footprint while maintaining the seamless convenience that defines modern living. Architectural features, such as large sliding glass doors and expansive windows, are frequently incorporated to blur the lines between indoor and outdoor spaces, embracing the original ethos of connection with nature while infusing an airy, contemporary vibe.
"The modern ranch-style home cleverly strikes a balance between form and function, inviting the natural world into daily life without sacrificing the practicalities of modern living," says architectural historian Caroline Ames.
Storage solutions are another important consideration as lifestyles shift. Custom built-ins that accommodate entertainment systems, books, and personal collections help maintain the clean lines and uncluttered feel that are trademarks of ranch-style architecture. Bedrooms and other personal spaces are also reimagined, often with a focus on creating retreats that offer tranquility and privacy while accommodating the needs of a digital age, often integrating charging stations and smart home features.
Outdoor living spaces have seen an incredible rise in importance as well. Many modern ranch homes boast patios or decks furnished with amenities like outdoor kitchens, lounge areas with fire pits, and even elaborate gardens that provide a sensory escape. The use of sustainable landscaping elements not only enhances curb appeal but aligns with growing environmental consciousness. Home design increasingly takes into account the ecological footprint, often incorporating rainwater collection systems, native plant selections, and solar panel installations.
To further understand trends in adapting ranch homes, a recent survey shows that about 70% of homeowners who remodel these homes prioritize improving connectivity between spaces as well as enhancing the natural light intake. Such data underscores the continuous shift towards open spaces and natural elements that ground modern ranch homes in their original principles while pushing their evolution forward. By skillfully adapting these classic homes, ranch-style houses remain living entities, adapting and thriving to meet the needs of evolving family dynamics without losing their signature charm.