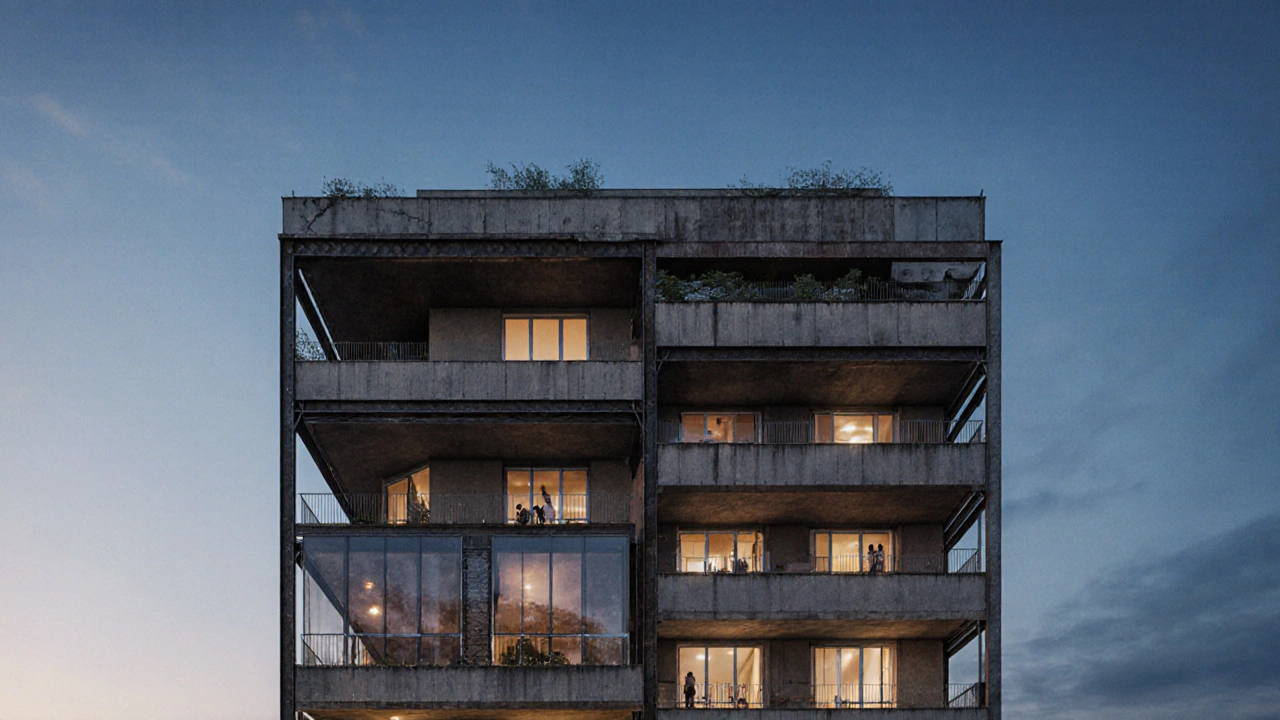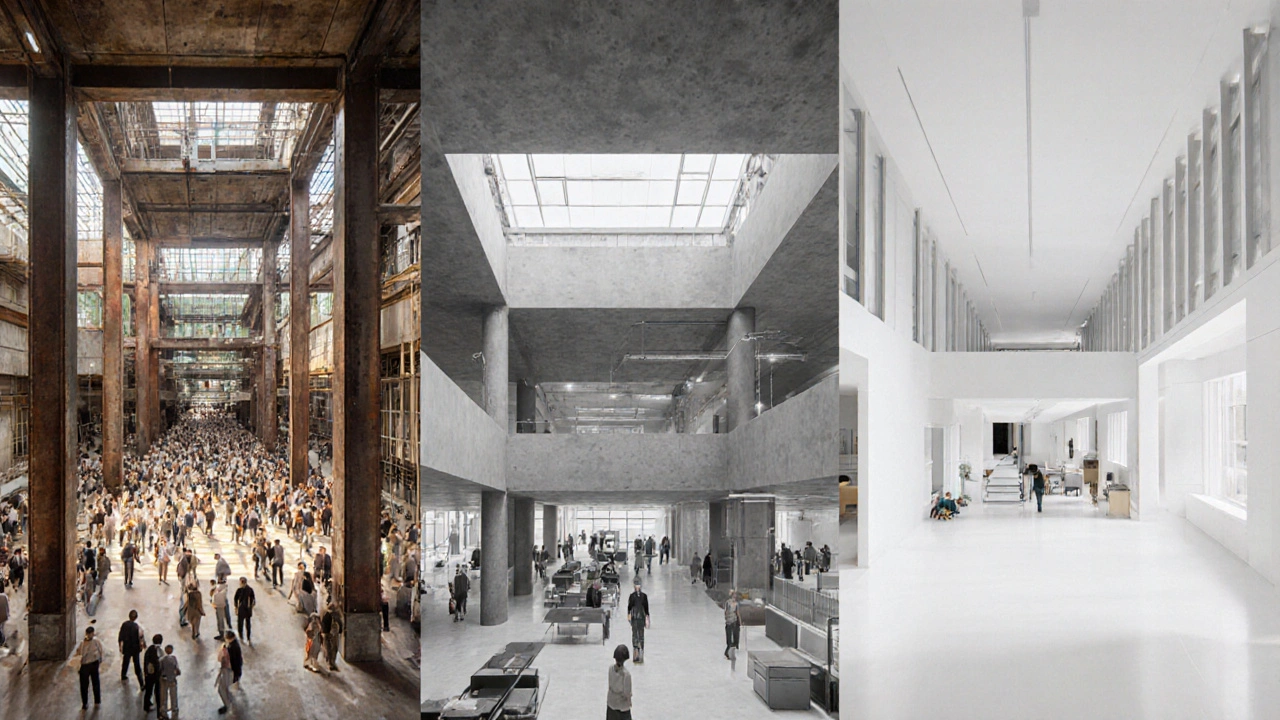How Constructivist Architecture is Changing Our Perception of Space
 Oct, 4 2025
Oct, 4 2025
Constructivist Architecture Explorer
Material Honesty
Exposing structural elements like steel frames and concrete as visual features.
Functional Form
Every architectural element serves a practical purpose and contributes to the building's function.
Spatial Dynamism
Designing spaces that shift with user activity to encourage movement and social interaction.
Compare Architectural Movements
| Aspect | Constructivist | Functionalism | Minimalism |
|---|---|---|---|
| Primary Goal | Marry social purpose with industrial aesthetics | Design solely for utility without decorative intent | Strip design to essential forms and neutral palettes |
| Material Expression | Exposed steel, concrete, glass as visual language | Efficient material use, often hidden | Minimal material, often white surfaces, hidden structures |
| Spatial Approach | Dynamic, communal spaces that adapt to activity | Fixed layouts, functional zoning | Open, uninterrupted volumes |
| Social Intent | High - architecture as a tool for societal change | Moderate - focuses on ergonomics and efficiency | Low - aesthetic purity over community aims |
Historic Examples
Tatlin’s Monument to the Third International: Spiraling steel tower symbolizing technological progress.
Rusakov Workers’ Club: Bold use of glass and steel with communal spaces.
Modern Applications
HafenCity (Hamburg): Converted steel-frame warehouses into mixed-use spaces.
Co-living Apartments: Flexible layouts with shared amenities and exposed infrastructure.
Apply Constructivist Ideas
This tool helps visualize how constructivist principles can shape your design. By exposing structure, designing for activity, and integrating shared amenities, you can create spaces that feel alive and responsive to user needs.
Walking into a building that feels more like a dynamic sculpture than a static box can totally shift how you sense the world around you. That jolt is exactly what Constructivist Architecture aims for - it strips away decorative fluff and lets structure, material, and function dictate the experience of space. Today, designers are borrowing those early‑20th‑century ideas to craft urban environments that feel lively, adaptable, and surprisingly human.
Key Takeaways
- Constructivist Architecture originated in post‑revolutionary Russia as a response to social and technological change.
- Its core principles-material honesty, functional form, and spatial dynamism-challenge traditional notions of static interiors.
- Modern projects, from co‑living towers to adaptive reuse of factories, echo constructivist ideas to create more flexible public realms.
- Comparing constructivism with Functionalism and Minimalism reveals why its focus on “space as activity” matters most.
- Designers can apply constructivist tactics through modular structures, exposed infrastructure, and community‑driven layouts.
What is Constructivist Architecture?
Constructivist Architecture is a modernist style that emerged in the Soviet Union during the 1920s, emphasizing functional structures, industrial materials, and a visual language rooted in technology and social purpose. Rather than treating the building as a decorative object, constructivists saw it as a machine for living-every beam, wall, and stair served a clear, social function.
The movement grew out of a radical desire to rebuild society after the 1917 Revolution. Architects wanted to break free from historic ornamentation and instead let the raw properties of steel, glass, and concrete tell the story.
Historical Roots: The Soviet Avant‑Garde
The ideas didn’t appear in a vacuum. Visionaries like Vladimir Tatlin and Kazimir Malevich set the ideological groundwork. Tatlin’s infamous Monument to the Third International-a spiraling steel tower meant to house a rotating glass façade-embodied the aspiration to fuse art, engineering, and politics.
Malevich, famous for his Suprematist paintings, championed pure geometric forms that later translated into flat façades and glass‑filled volumes. Their collaborations with architects produced early prototypes like the Narkomfin Building, a communal housing block in Moscow that introduced “social spaces” such as shared kitchens and rooftop terraces.
While the Soviet Union provided the political impetus, the aesthetic breakthroughs resonated worldwide, influencing the Bauhaus, De Stijl, and later International Style developments.
Core Principles that Shape Space
Three pillars define constructivist thinking:
- Material Honesty: Exposed steel frames, concrete slabs, and glass panels become visual features rather than hidden structural elements.
- Functional Form: Every protrusion or void answers a practical need-be it ventilation, circulation, or communal gathering.
- Spatial Dynamism: Spaces are designed to shift with user activity, encouraging movement and social interaction.
The result is a built environment that feels alive. When you walk through a constructivist hallway, the rhythm of columns and open bays guides you, subtly influencing how you move and where you pause.

Re‑writing Our Perception of Space
Constructivist projects create a dialogue between the occupant and the built form. By exposing structural systems, they invite you to “read” the building-seeing load‑bearing walls as part of the narrative rather than invisible support.
Take the Narkomfin Building again: its staircases double as social terraces, and the duplex apartments feature split‑level layouts that blur the line between private and shared. Residents report a stronger sense of community because the architecture deliberately funnels interaction into semi‑public zones.
Modern reinterpretations push the idea further. In Tokyo’s Shimizu Mega-Cube, a glass‑capped atrium rotates seasonally, allowing daylight to sculpt interior volumes throughout the day. The shifting light patterns continually re‑define the perception of space, echoing the constructivist goal of a dynamic, ever‑changing environment.
Constructivism vs. Functionalism vs. Minimalism
| Aspect | Constructivist Architecture | Functionalism | Minimalism |
|---|---|---|---|
| Primary Goal | Marry social purpose with industrial aesthetics | Design solely for utility without decorative intent | Strip design to essential forms and neutral palettes |
| Material Expression | Exposed steel, concrete, glass as visual language | Emphasis on efficient material use, often hidden | Minimal material, often white surfaces, hidden structures |
| Spatial Approach | Dynamic, communal spaces that adapt to activity | Spaces follow functional zoning, fixed layouts | Open, uninterrupted volumes; less focus on social zones |
| Social Intent | High - architecture as a tool for societal change | Moderate - focuses on ergonomics and efficiency | Low - aesthetic purity over community aims |
While Functionalism shares the “no‑frills” ethos, constructivism adds a political and communal dimension that directly tweaks how occupants experience space. Minimalism, on the other hand, often hides structural logic, which can make the environment feel static rather than interactive.
Impact on Contemporary Urban Design
Today’s architects borrow constructivist strategies to revitalize dense city blocks. Exposed ductwork becomes a design feature in coworking lofts, turning what used to be “infrastructure” into an aesthetic cue that signals flexibility.
Urban planners are also using constructivist ideas to create “porous” neighborhoods-areas where public plazas, transit hubs, and residential towers interlock, encouraging spontaneous encounters. The Urban planning model for the HafenCity district in Hamburg showcases this: steel‑frame warehouses were converted into mixed‑use pavilions with open‑plan interiors, allowing occupants to re‑configure spaces as needs evolve.
On a smaller scale, designers incorporate modular wall systems that can be moved without demolition, an approach inspired by the constructivist belief that buildings should evolve with their users.
Practical Tips for Applying Constructivist Ideas
- Expose Structure: Leave steel columns, concrete ceilings, and piping visible. Use lighting to highlight these elements instead of covering them up.
- Design for Activity: Map out how people will move through the space. Create mezzanines, ramps, or “social shafts” that encourage spontaneous gatherings.
- Use Industrial Materials: Opt for prefabricated steel panels, reclaimed brick, and large glass panes. Their raw texture adds visual weight.
- Integrate Shared Amenities: Include communal kitchens, roof gardens, or shared workspaces that blur private and public zones.
- Allow Flexibility: Install movable partitions or modular furniture so the space can be re‑programmed for events, workshops, or daily use.
When you start a project, sketch the structural skeleton first. Then layer the programmatic elements-circulation paths, social nodes-on top. This order mirrors the constructivist workflow of “form follows function, and function follows society.”
Frequently Asked Questions
What distinguishes constructivist architecture from other modernist styles?
Constructivist architecture merges industrial aesthetics with a strong social agenda. While other modernist movements focus on pure function or visual minimalism, constructivism explicitly designs spaces to reshape community interaction and reflect technological progress.
Which historic buildings best illustrate constructivist principles?
Key examples include the Narkomfin Building in Moscow, Tatlin’s proposed Monument to the Third International, and the Rusakov Workers’ Club. All showcase exposed structures, communal spaces, and a bold use of glass and steel.
Can constructivist ideas be applied to residential design today?
Absolutely. Modern loft conversions, co‑living apartments, and even prefab homes can adopt exposed frames, flexible interiors, and shared amenities-all hallmarks of the constructivist toolkit.
How does constructivist architecture affect our perception of space?
By making structural systems visible and spaces adaptable, the architecture constantly cues the brain to reinterpret boundaries. This creates a sense of movement and agency, turning static rooms into evolving environments.
What are common pitfalls when trying to adopt constructivist principles?
Designers often over‑expose materials without considering comfort, leading to cold interiors. Another pitfall is neglecting the social program-without clear communal functions, the space may feel industrial but not inviting.