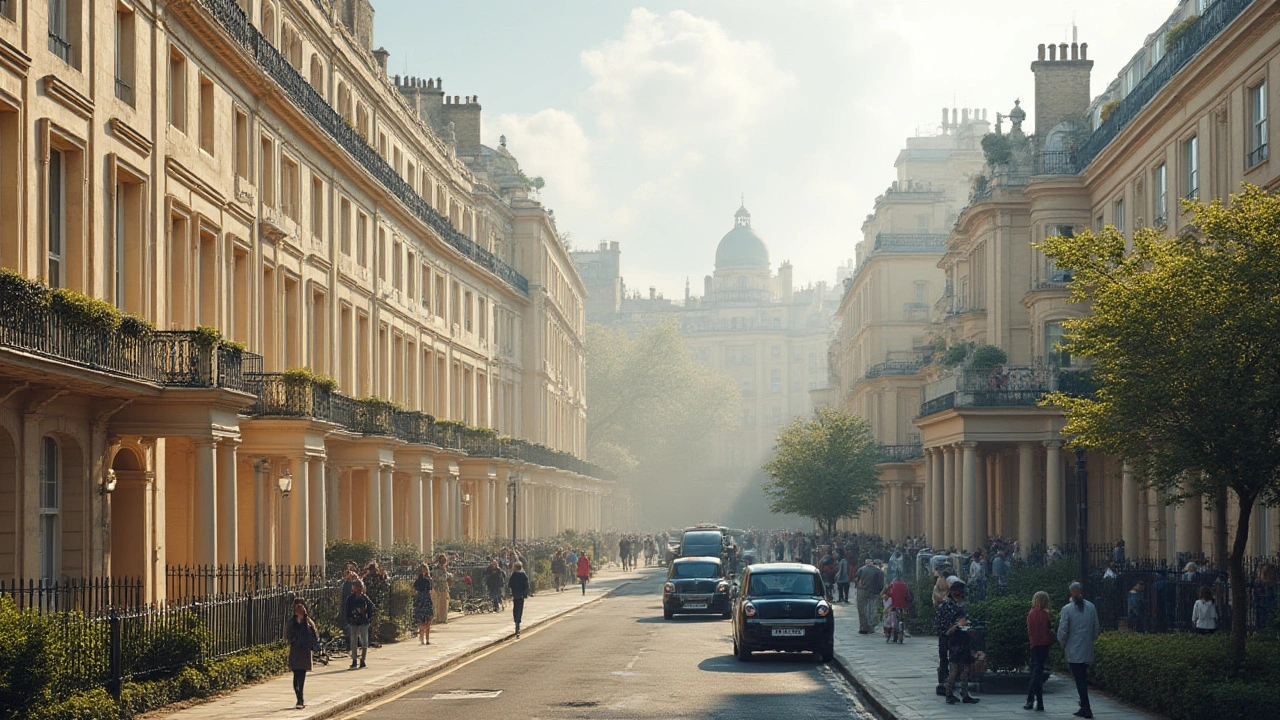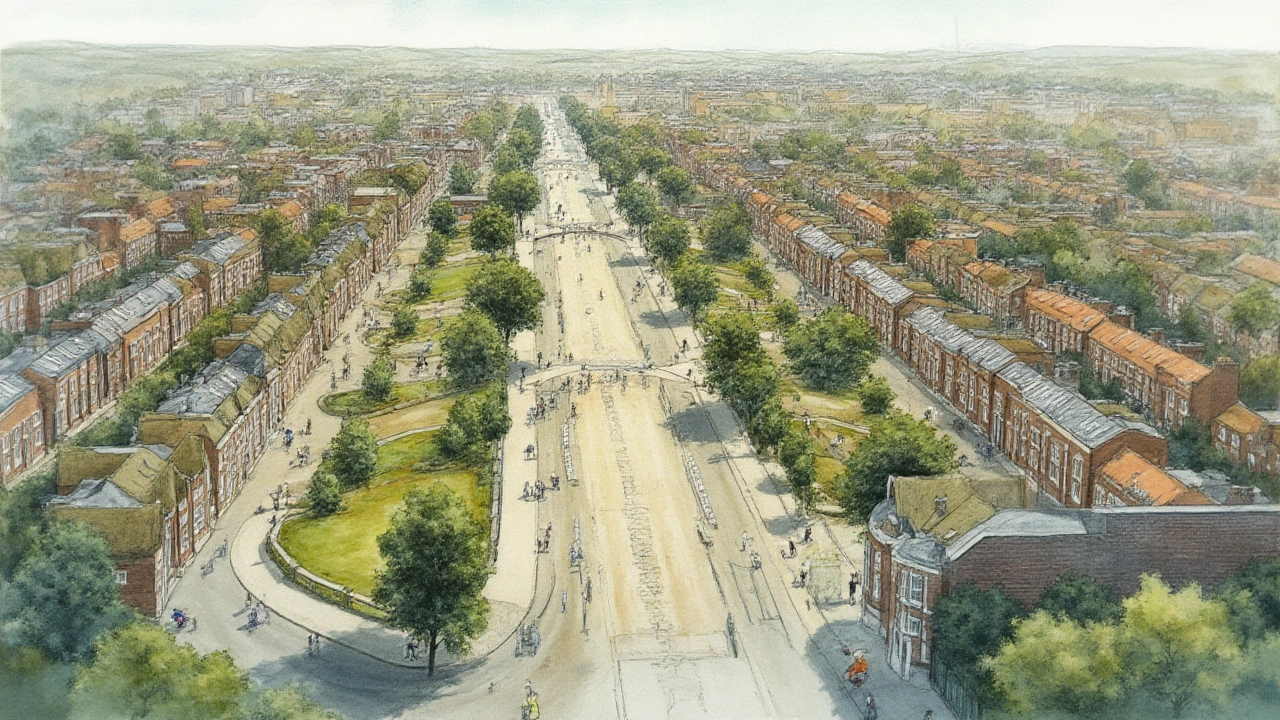Georgian Architecture Influence on Modern Urban Design: A Deep Dive
 Jul, 5 2025
Jul, 5 2025
Picture this: You’re walking down a perfectly tree-lined street, the buildings equally spaced, brickwork glowing as the afternoon sun hits pale stone sills and arched windows. Tall doors, symmetric facades, stoic columns, and little iron fences all line up, almost as if the city itself was staged for a timeless movie. That’s not a fancy London borough or some high-end estate in the U.S.—it’s a formula that crept into urban veins centuries ago and simply refused to leave: Georgian architecture. But what is it exactly that gives these places their irresistible chill, and why do so many cities, from Dublin to Annapolis, Canberra to Bath, still feel its pulse?
The Heart of Georgian Style: Symmetry, Proportion, and Urban Order
Georgian architecture started turning heads and shaping entire towns from about 1714 to 1830, an era named after four British monarchs—all called George (as if the Brits wanted you to remember that detail). This style’s backbone? Mathematics, symmetry, and a serious devotion to proportion. Buildings are generally two to three stories high, never shouting with flamboyance but always whispering elegance. This is the architecture that made streets look orderly before GPS and city grids became a thing.
But here’s a juicy tidbit: there was actually a manual for this stuff. James Gibbs’ "Book of Architecture" was like the Pinterest board of the 18th century, giving builders blueprints to copy. Architects followed rules so strictly you could measure a window, then guess the ceiling height inside. You'd notice evenly spaced sash windows (tall and thin), fanlights above doors, and those signature red or honey-colored bricks—it was almost like art, but functional. Homes, civic buildings, and even entire squares were planned with this ruler-loving passion.
The real perk? Cities became easier to navigate. Georgian squares, often filled with neatly manicured gardens, popped up everywhere across British cities. This meant fresh air, green escape, and an instant sense of community. For context, Bath’s Royal Crescent—an enormous arc of thirty terraced houses—was finished in 1774 and still stuns visitors. Canberra, ironically mapped as a ‘garden city’ in 1913, borrowed heaps of Georgian planning logic when Australia shaped its new capital: symmetry, boulevards, and view corridors.
The demand for beauty in order also caught fire. People who could afford it weren’t only building for themselves; they were investing in attractive neighborhoods. City councils, keen to keep up, rolled out rules for new builds so entire blocks maintained that smooth, coordinated look. Georgian elegance wasn’t just a flex, it was real estate marketing with staying power.
Social Shifts: How Georgian Buildings Changed Everyday City Life
Behind those stately facades, daily life changed. The typical Georgian house might look calm from the outside, but inside, its floorplan translated to strict social codes. Visitors would only ever see the best rooms—"reception spaces" decked out in ornate cornices or intricate woodwork—upstairs was private, for family. These layouts still influence modern home design: think living areas in front, service or utility areas tucked behind or below. Homes set the ground rules for how people met and mingled, but the real impact played out in shared spaces outside.
Georgian urban planners were obsessed with breathing room—actual public lawns or squares surrounded by housing. These weren't just for looks; they made cities more walkable and, surprisingly, more egalitarian. Sydney’s Hyde Park and Hobart’s Franklin Square all owe their crisp, open feeling to Georgian roots. When council regulations demanded developments preserve green spaces and proper spacing between buildings, it was this old-school thinking at work, making cities more pleasant even as population density shot up.
Something else: Georgian architecture didn’t just change aesthetics. By making every house in a row mirror its neighbor, it subtly promoted community—no ugly outliers, no one-upmanship on the street. People say they’re drawn to neighborhoods that “feel balanced”; often, they’re talking about places with Georgian DNA. If you’ve ever walked into a new estate in Melbourne (those ones with a certain sense of neatness), that’s what you’re experiencing—an echo of centuries-old city planning.
When cities import the Georgian style, they're importing social order along with architecture. Housing allotments, access to sunlight, and even systems for mail delivery started to make sense in a big-picture way. Schools and civic buildings mirrored the neat symmetry, giving public life a sense of dignity. Hospitals back then even took on the style for their calming effect—today's hospital gardens and courtyard buildings aren’t a new concept.

Global Spread: Georgian Legacy from England to Australia and Beyond
This style didn’t stay boxed up in southern England. British colonists took Georgian townhouses, law courts, and church designs wherever they went. Annapolis in the U.S. was laid out in the 1690s but took off in the early 18th century, borrowing Georgian templates right down to terraced rooflines. Dublin built whole neighborhoods—Merrion Square and Fitzwilliam Square are textbook cases of elegant grids and uniform townhouses.
Australia’s love for this style stands out. The earliest cities—Sydney, Hobart, Parramatta—were mapped with blocks the same proportions as those in London or Bath. That’s why so many official Australian buildings built before 1850 still look like they time-traveled from another age. Walk through Sydney’s Macquarie Street (built in the 1810s) or see Canberra’s parliamentary ‘spine’, and you’ll spot the obsession with axes, perspectives, and building alignments. Georgian styles even shaped the demands for light and ventilation in the infamous terrace houses of The Rocks and Paddington. The impact is so real that whole conservation areas exist to protect remaining Georgian townhouses from demolition.
People have always adapted the basics. Take the verandas and deeper eaves of Australian builds—nods to the country’s hot summer and long sun. Builders merged Georgian formality with home-grown tweaks for resilience. In Charleston, South Carolina, 'single houses' put the ballroom on one side and the main living blocks facing the breeze. This way, even a rigid style could bend, responding to climate and social change.
Moving into the late 20th century, architects used Georgian references slyly: symmetry was applied in banks, schools, libraries, and even shopping centers. Town planners, when designing new suburbs, still reach for those same old geometry lessons—uniform setbacks, wide streets, plenty of greenery—so every neighbor, whether they're in Adelaide or Atlanta, has a little share of that order and calm.
Living with Georgian Architecture Today: Restoration, Adaptation, and the Urban Future
Let’s tackle the elephant—what happens to these stalwart old buildings as cities rocket toward the future? If you live in or near a Georgian block, you know the pain and pride of restoration projects. Original sash windows rot, but they’re expensive to replace. Heritage laws are a double-edged sword: they “preserve character” but turn ordinary maintenance into an epic quest for period-accurate parts. The upside? Studies in the UK show homes in Georgian ‘character zones’ fetch higher prices—sometimes up to 20% more than generic suburban builds.
If you’re renovating a place like this, don’t skimp on research. Find old plans, match your color palette, and source local bricks if you can. Double-glazing sash windows is doable now, so comfort doesn’t mean sacrificing authenticity. If your heart’s set on modernizing, try a glassy rear extension instead of altering the gracious street frontage. Councils are often supportive if you preserve the basic framework—think of it as respecting the house’s face but letting it live a double life.
People are also repurposing these spaces for today’s needs. Fancy offices, boutique hotels, shared workspaces—these all fit beautifully in Georgian shells because high ceilings and abundant light make even small spaces feel grand. Restaurants and art galleries gravitate toward premises with generous proportions, finding that guests stay longer in rooms with tall windows and symmetrical layouts. Even Australia’s embassies abroad often pick Georgian houses for headquarters—they’re press-friendly, photogenic, and quietly powerful.
Of course, urban challenges like climate change or population surges nudge cities to rethink density and sustainability. Even so, the Georgian baseline—ample natural light, connected green spaces, human-scale facades—still makes sense. Modern housing trends that emphasize walkability, “neighborliness,” and creative use of public squares aren’t so modern after all. They're Georgian, rebranded.
There’s a reason the look endures. Some bits are nostalgia—a wish for slower, safer streets and homes with personality. But, at its core, Georgian architecture taught us how to create harmony out of chaos using sensible grids, balanced proportions, and shared green spaces. When you walk through a neatly composed precinct—whether that’s in Canberra, London, or Dublin—remember, you’re on ground that was mapped out not just for looks, but for lasting comfort and neighborly ease. That’s a secret city planners still lean on, even in our digital, fast-paced world.
| Element | Description | Modern Example |
|---|---|---|
| Symmetrical Facades | Balanced window and door layouts, with matching proportions either side | Royal Crescent, Bath |
| Public Squares | Walkable green spaces framed by unified housing | Merrion Square, Dublin |
| Terraced Houses | Row houses with uniform design and discrete gardens | The Rocks, Sydney |
| Axial Layouts | Straight boulevards for clear sightlines and orientation | Canberra Parliamentary Triangle |
| High Ceilings, Sash Windows | Light-filled rooms with vertical window sashes for airflow | Heritage homes in Hobart |