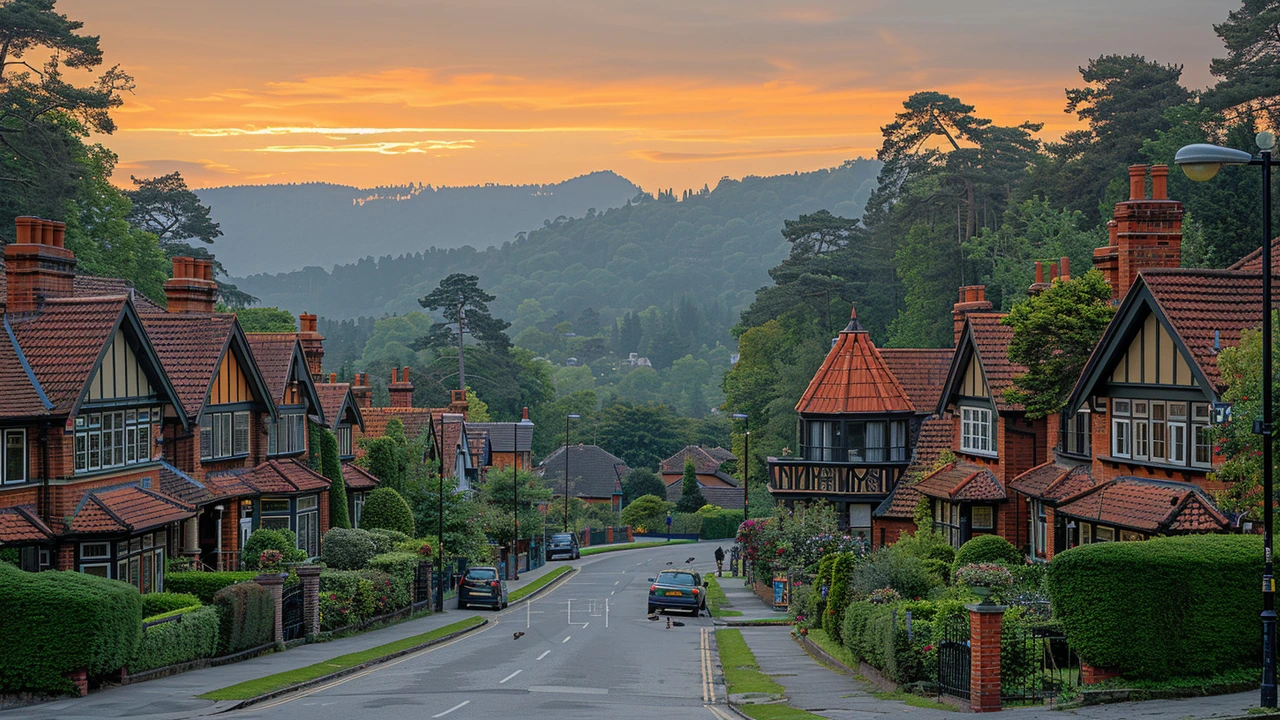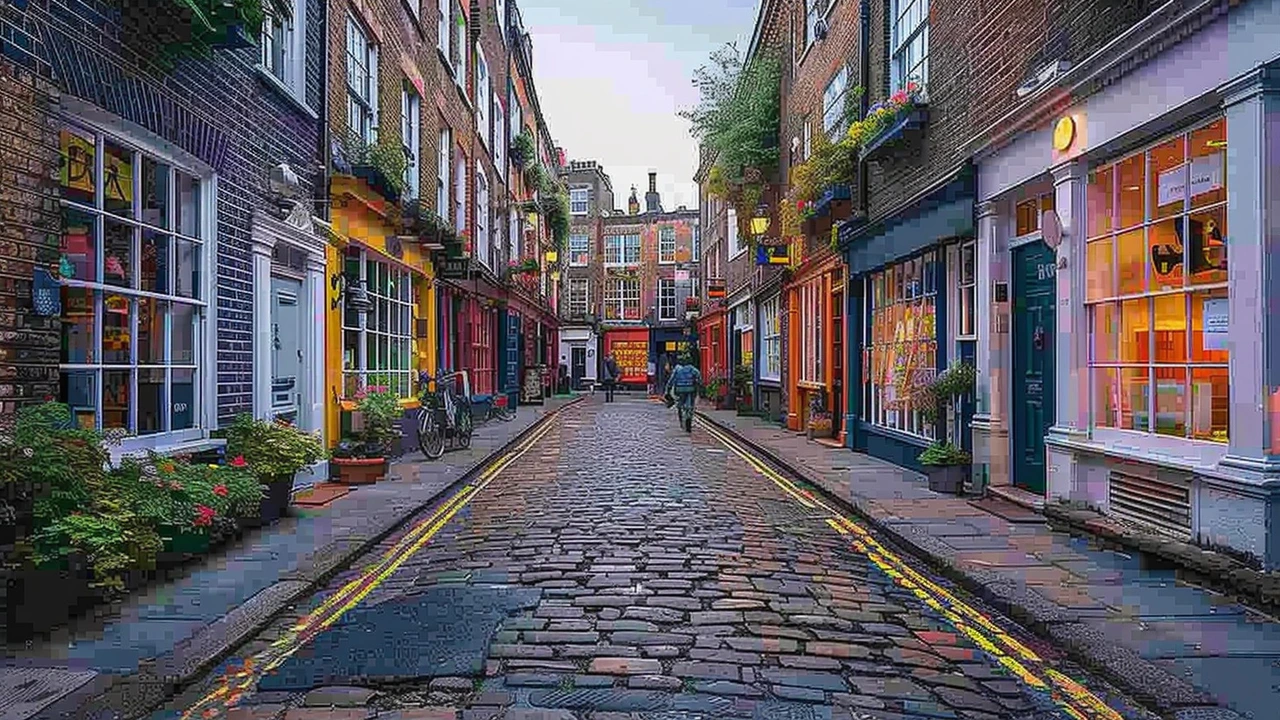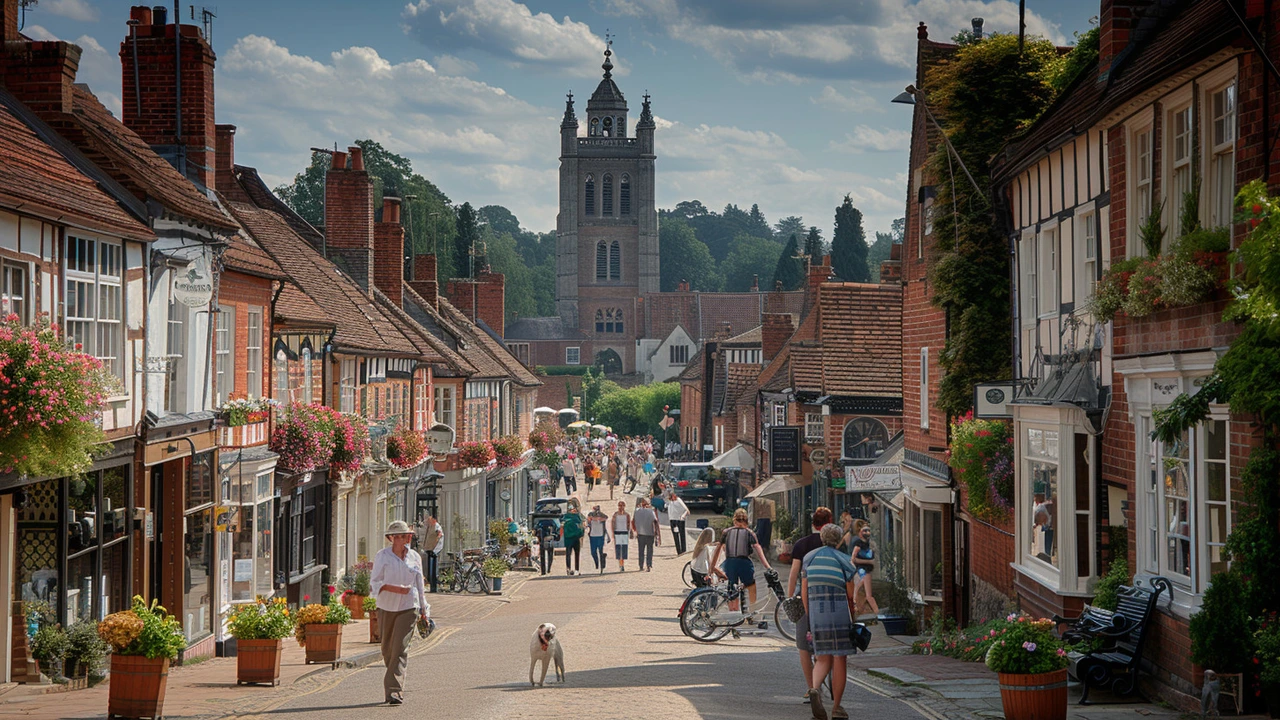Exploring Dutch Colonial Revival Architecture in Modern Urban Development
 Jun, 8 2024
Jun, 8 2024
Imagine walking down a bustling city street and feeling like you've taken a step back into a quaint European village. This enchanting blend of old and new is often due to Dutch Colonial Revival architecture.
This architectural style, with its charming gambrel roofs and symmetrical designs, has played a unique role in shaping urban landscapes. But how did it start, and what makes it so special? Let's explore its journey from a nostalgic nod to colonial times to a beloved feature in modern cities.
- Historical Origins
- Key Architectural Features
- Regional Variations
- Impact on Urban Development
- Preservation and Restoration Efforts
Historical Origins
The Dutch Colonial Revival architecture has its roots deeply embedded in American history. The style takes inspiration from the original Dutch Colonial homes built by settlers in the 17th and 18th centuries, primarily in areas that are now New York and New Jersey. These homes were known for their practical designs, which included steep, gambrel roofs and flared eaves, allowing heavy snow to slide off easily and providing ample attic space.
Revival of this architectural style began in the early 20th century, during a period of renewed interest in America's colonial past. It became particularly popular as part of the Colonial Revival movement, which emerged in the late 19th century and grew steadily into the 20th century. This movement was, in many ways, a response to the fast-paced changes brought about by the Industrial Revolution. People yearned for a sense of stability and history, which the Dutch Colonial Revival homes provided.
One of the earliest and most influential architects to adopt this style was Aymar Embury II. Often regarded as a pioneer of the Dutch Colonial Revival in the United States, Embury’s designs played a significant role in popularizing the style across the country. His works can still be seen in various historical districts, reflecting a blend of historical authenticity and functional modernity.
"Dutch Colonial Revival architecture offers a unique blend of historical charm and practical design, maintaining its relevance even in modern urban settings," says architecture historian Jane Thompson.
The style was not just about mimicking the past; it creatively adapted historic elements to fit contemporary needs. Homes often featured modern conveniences and layouts while retaining the quaint, rustic appeal of their predecessors. One notable aspect is the use of symmetrical facades, which give these homes a balanced and refined appearance. Interior spaces were also designed to be highly functional, often incorporating open floor plans and large windows to allow an abundance of natural light.
During the 1920s and 1930s, Dutch Colonial Revival homes became a staple in suburban developments across the United States. These homes were often built in new suburban communities, which were rapidly expanding due to the increased availability of automobiles and improved transportation networks. This suburban popularity was not accidental; developers found that the familiar and comforting appearance of Dutch Colonial Revival homes was highly appealing to the growing middle class looking for a piece of the American Dream.
The appeal of this architectural style was its versatility. It could be adapted to fit smaller urban lots as well as larger suburban properties. Even today, the Dutch Colonial Revival style continues to be a popular choice for homeowners and architects alike, drawn to its timeless aesthetic and practical design features.
Key Architectural Features
One of the most charming elements of Dutch Colonial Revival architecture is its distinctive gambrel roof, which resembles a barn roof with two different pitches. This unique design not only adds visual interest but also allows for extra space in the upper levels of the house—perfect for cozy attics or sleek modern lofts. The doors and windows usually follow a symmetrical arrangement, adding to the balanced and orderly aesthetic that this style is known for.
You'll often find that the exteriors are adorned with classic wooden shingles or clapboard, giving an earthy and traditional feel to the buildings. White-painted trims and shutters typically frame the windows and doors, creating a striking contrast with the natural wood tones or brick facades. Speaking of bricks, many Dutch Colonial Revival houses use brickwork in either full or combination forms, further adding to their timeless charm.
Inside, the layout of these homes usually follows a straightforward, box-like floor plan, but modern renovations often open up these spaces for a more airy and continuous flow. Another fascinating feature is the presence of massive central chimneys, a nod to the colonial need for centralized heating. Fireplaces often serve as the focal point of the living spaces, offering a cozy gathering spot for families.
Many of these homes have large, welcoming porches—perfect for relaxing on a warm summer evening or waving to neighbors as they walk by. It’s easy to see why this style remains popular; it offers a comforting sense of nostalgia while blending seamlessly with today's urban environments. The interior also often includes exposed wooden beams and built-in cabinetry, adding a rustic charm that many find appealing.
According to architectural historian Marian Moffett, "The Dutch Colonial Revival style stands out due to its harmonious blend of form and function, making it both aesthetically pleasing and incredibly practical for modern living."
Another element to note is the presence of split doors, sometimes called Dutch doors, which are divided horizontally to allow the top half to open independently of the bottom half. These doors not only offer a quaint and charming feature but also serve practical purposes for ventilation and child safety. The use of these split doors is an iconic hallmark of this architectural style.
Landscaping around Dutch Colonial Revival homes usually involves well-kept gardens and simple, elegant pathways that reflect the clean lines and symmetry of the buildings themselves. These external factors often contribute to the overall aesthetic and can significantly increase the appeal and value of the home.
Finally, the versatile nature of Dutch Colonial Revival architecture allows it to fit beautifully in urban settings, where space is at a premium. The upper levels often serve as a perfect way to maximize living areas without expanding the footprint, making this style an excellent choice for city living.

Regional Variations
The charm of Dutch Colonial Revival architecture is not just in its classic lines and nostalgic appeal, but also in how it adapts to different regions across the country. Each area adds its own twist to this timeless style, creating homes and public buildings that reflect both local traditions and the hallmark features of Dutch Colonial design.
In the northeastern United States, particularly in New York and New Jersey, Dutch Colonial Revival homes often highlight the influence of original Dutch settlers. These buildings frequently showcase steep gambrel roofs, flared eaves, and brick facades. The emphasis on using locally sourced materials like stone and timber gives these constructions a sense of authenticity and regional coherence.
The Midwest, too, embraced Dutch Colonial Revival with its own interpretations. Known for practical and straightforward designs, the Midwest versions often include broad, sweeping roofs to handle heavy snowfall and spacious porches to enjoy mild summer evenings. Among these adaptations, you will find homes built of clapboard or shingle siding, which were both readily available and suited to the area's climatic conditions.
In the southern states, Dutch Colonial Revival architecture often features elements that respond to the warmer climate. Here, you might see larger windows and higher ceilings designed for better ventilation, as well as wide, welcoming verandas. The use of light-colored paints and materials is prominent, helping keep these homes cool during the sweltering summer months. This practical yet elegant adaptation ensures these buildings are as functional as they are beautiful.
On the West Coast, particularly in California, Dutch Colonial Revival takes on a slightly more eclectic form. Influenced by the mission and Mediterranean styles prevalent in the region, these homes often incorporate stucco exteriors and red tile roofs alongside the traditional gambrel roofs and dormer windows. This fusion of styles speaks to the creativity and diverse heritage of the region.
“The ability of Dutch Colonial Revival architecture to adapt and incorporate regional materials and design elements truly speaks to its versatility and enduring appeal,” said architectural historian Martha Freeman.
Each of these regional adaptations of Dutch Colonial Revival style not only preserves the charm and historical significance of the original designs but also marries them beautifully with local architectural traditions and practical needs. Whether it’s the sturdy, weather-resistant homes of the Northeast or the airy, welcoming houses of the South, this style remains a beloved part of America's architectural landscape.
Impact on Urban Development
When it comes to urban development, Dutch Colonial Revival architecture has played a fascinating role in blending the past with the present. Its impact can be seen in the way cities have integrated these homes into bustling neighborhoods, creating an intriguing mix of historical charm and modern convenience. This fusion often makes areas feel more cohesive and attractive, both for residents and visitors.
One of the most notable impacts is on property values. Homes built in this style tend to have a timeless appeal, often maintaining or even increasing in value as urban areas expand. Their unique character sets them apart from more contemporary styles, which can sometimes seem generic by comparison. This appreciation in home value helps to stabilize neighborhoods, making them less susceptible to the dramatic swings often seen in more speculative real estate markets.
In certain regions, whole communities have been designed around Dutch Colonial Revival architecture. For example, in parts of New York and Pennsylvania, these homes are not just isolated structures but part of a broader neighborhood aesthetic. This creates a sense of continuity and nostalgia, making these areas particularly desirable. New urban developments in these regions often strive to incorporate similar stylistic elements to blend new construction with the historic landscape seamlessly.
Moreover, city planners and architects have found that incorporating Dutch Colonial Revival design elements into modern urban spaces can help preserve cultural heritage while promoting sustainable growth. By using traditional materials and techniques, such as brick facades or wooden shutters, these homes contribute to a city's unique architectural language and character. This careful attention to detail also enhances environmental sustainability by prioritizing long-lasting, quality construction over quick, temporary solutions.
Another significant impact is on tourism. Areas with a high concentration of Dutch Colonial Revival architecture often become tourist destinations, particularly for those interested in history and architecture. It’s not uncommon for city tours to highlight these neighborhoods, drawing visitors who appreciate the intricate designs and historical significance. This influx of tourism dollars can help boost local economies, providing funding for improvements and maintenance, which benefits all residents.
"Dutch Colonial Revival architecture offers a tangible link to our past while fitting beautifully into our modern urban landscapes," says Jane Smith, an architectural historian.
City governments have recognized the benefits of preserving these architectural treasures. Various grant programs and incentives are often available to homeowners who maintain the historical integrity of their Dutch Colonial Revival homes. This not only ensures the longevity of the structures but also fosters a sense of pride and responsibility among residents. These incentives can include tax breaks, grants for historical preservation, and other forms of financial support.
In addition to these tangible benefits, there are also intangible impacts worth noting. The presence of Dutch Colonial Revival architecture in urban areas can foster a greater sense of community. These homes often become landmarks and focal points around which social activities and gatherings are centered. Neighborhood associations may form to protect and celebrate these historic properties, leading to stronger, more connected communities.

Preservation and Restoration Efforts
Preserving Dutch Colonial Revival architecture is more than just an aesthetic choice; it’s about maintaining a connection to our history and honoring the craftsmanship of early builders. Many cities recognize the importance of these buildings and have enacted regulations to protect them. Historic districts often have strict guidelines that homeowners must follow when renovating, ensuring that the unique architectural features are preserved.
One inspiring preservation effort can be seen in the small town of Rhinebeck, New York. This village has a wealth of Dutch Colonial Revival homes and has managed to keep their charm intact through a combination of community engagement and local government support. The local historical society plays a key role by offering resources and advice to homeowners on maintaining and restoring their properties.
A notable challenge in preservation is the need to balance historical accuracy with modern-day functionality. Homeowners often find themselves navigating a maze of regulations when installing modern amenities like central heating or updated plumbing. Specialist craftsmen who understand both traditional techniques and modern requirements are invaluable in these projects.
“Restoring a historic home is not just about aesthetics; it’s about preserving the soul of a community,” says Sarah Waters, a historian with the National Trust for Historic Preservation.These words reflect the deep emotional and cultural significance attached to these projects.
Funding can also pose a significant hurdle. Grants and tax incentives are often available but require a thorough understanding of the application process. Engaging with preservation societies, both local and national, can provide crucial support and guidance. For example, the National Park Service offers guidelines and sometimes financial assistance to ensure historic buildings are conserved.
The preservation process often involves a delicate dance between technology and tradition. Modern materials may offer durability, but sourcing authentic materials can help maintain the integrity of the original design. Architects and builders frequently face difficult choices, but many find that a mix of old and new can achieve a harmonious balance.
Another important aspect is community involvement. Engaging local residents through educational workshops and heritage events can foster a sense of pride and ownership. This, in turn, makes preservation a collective effort rather than an individual burden. Communities that embrace their architectural heritage often find themselves enriched culturally and economically.
Lastly, documenting and sharing stories about these buildings can greatly enhance preservation efforts. As Seraphina, my daughter, and I often note while walking through these historic neighborhoods, each home has a unique story that adds to the rich tapestry of our shared history. Capturing these narratives through printed guides or digital archives ensures that future generations also cherish these beautiful buildings.