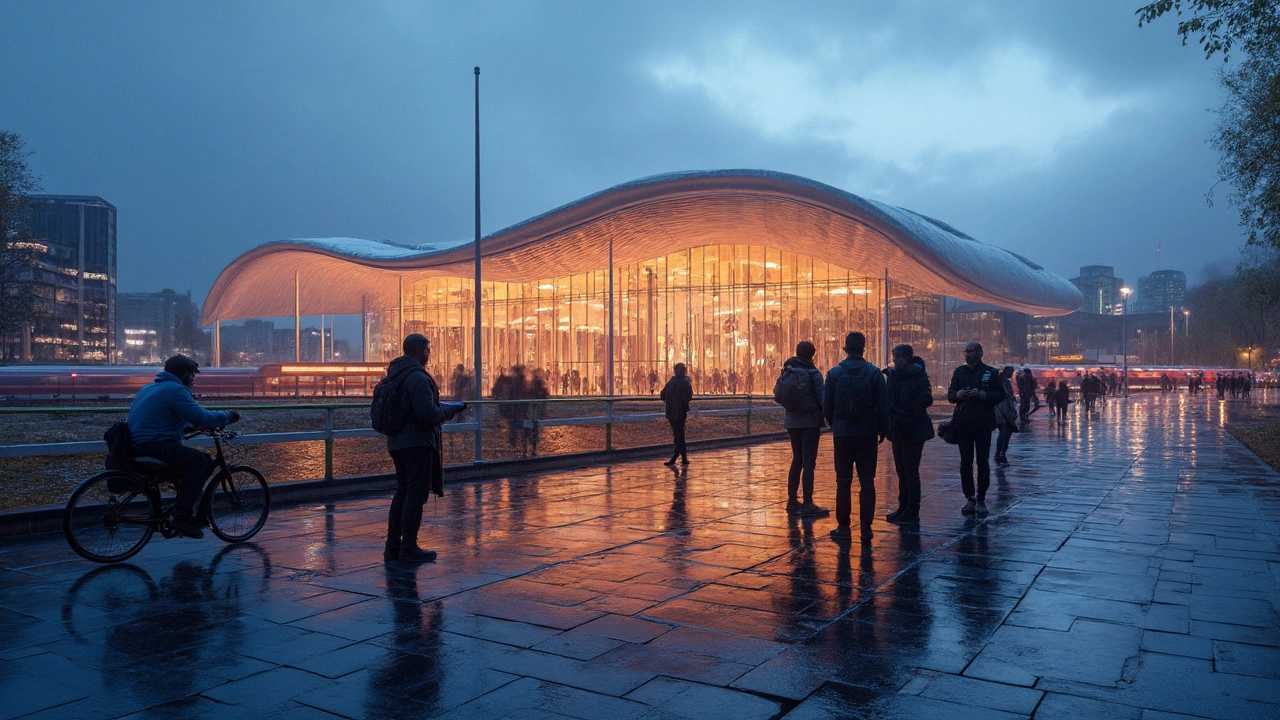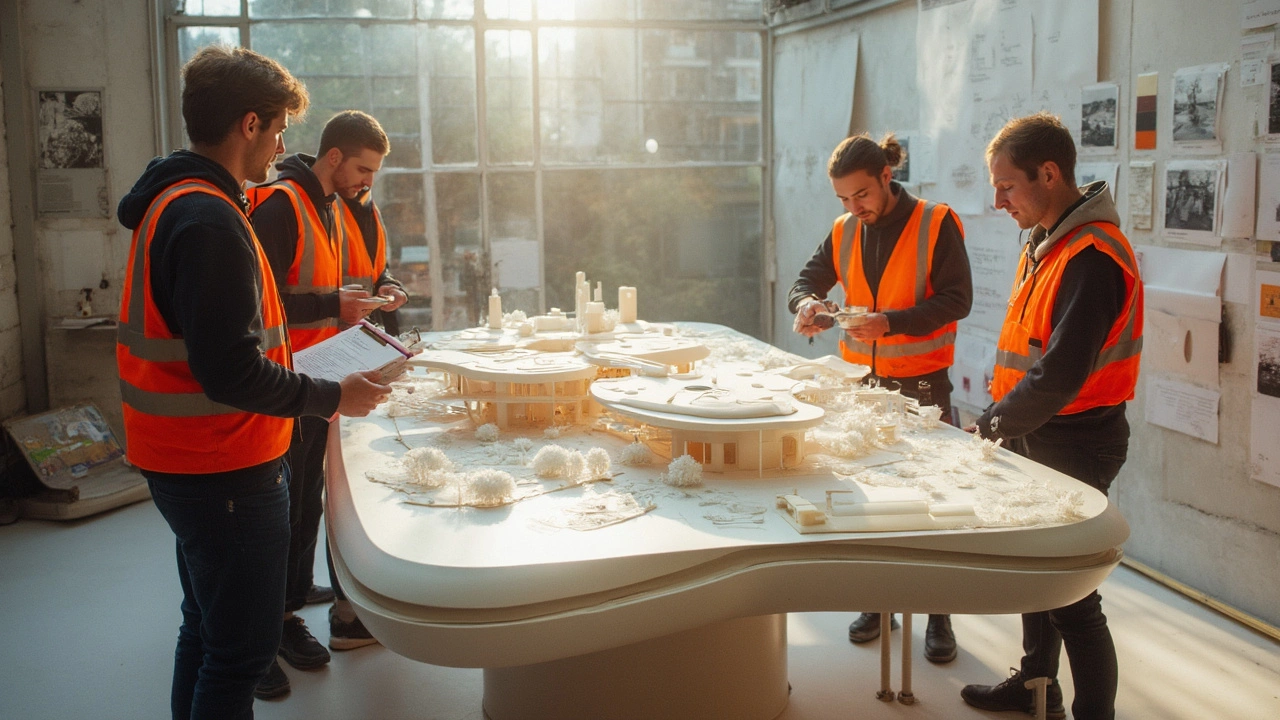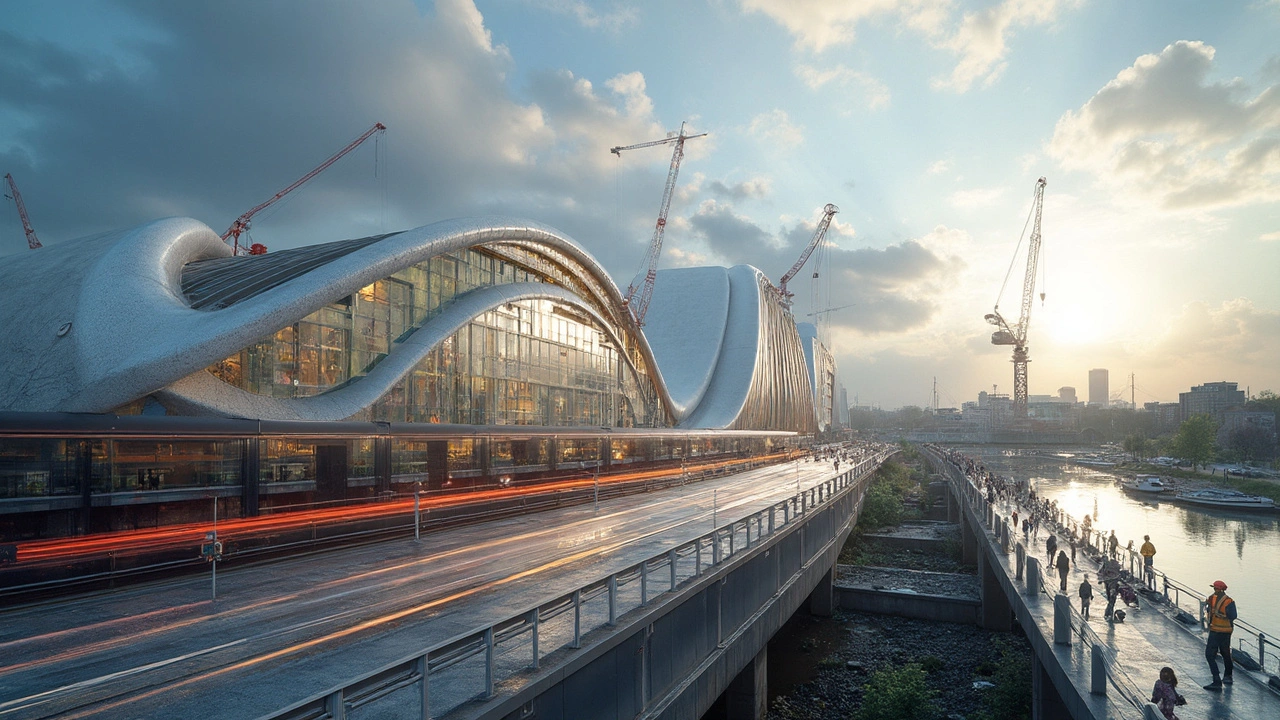What Is Neo‑Futurism? Principles, Examples, and a Practical Design Guide for 2025
 Aug, 25 2025
Aug, 25 2025
You clicked because you want a straight answer: what Neo‑Futurism really is today, how it looks beyond glossy renders, and how to use it without burning budget or the planet. That’s where we’re going-no buzzword soup, just a clear framework, honest trade‑offs, and practical steps you can apply this year. From Wellington’s quake‑ready culture to AI‑driven façades and low‑carbon materials, the point isn’t a sci‑fi costume-it’s a city that actually works better for people.
TL;DR / Key takeaways
- Neo‑futurism is a performance‑first design approach that blends expressive forms with real tech-energy intelligence, low‑carbon materials, and human‑centric systems.
- Judge it by outcomes, not looks: low energy use, low embodied carbon, resilient infrastructure, inclusive spaces, and measurable life‑cycle payback.
- Use a simple stack: passive first, then smart controls, then on‑site generation, then storage/response. Let form serve function, not the other way around.
- Start with data: climate file, user needs, system maps, and a carbon budget. Design iteratively with daylight, airflow, and structure feedback from day one.
- Expect cost premiums of ~2-8% CAPEX for high‑performance systems, but 20-40% energy savings when designed and commissioned well (U.S. DOE; CABA research).
What Neo‑Futurism Really Means in 2025
Strip away the vapor. Neo-Futurism isn’t just curvy buildings and LED art. It’s a way to design for a near future that’s already here: hotter summers, heavier rain, aging populations, and fast tech cycles. The architecture is expressive, yes, but the heart of it is measurable performance. Think of it as: form that earns its keep.
Classic Futurism worshipped speed and spectacle. High‑tech architecture showcased structure and machines. Parametric design made sculpting easy, sometimes too easy. Neo‑futurism keeps the fluidity but ties it to outcomes: less carbon, better health, smarter operations, and resilience you can quantify.
Four anchors hold it together:
- Form as infrastructure: Geometry that harvests daylight, channels wind, sheds floodwater, and carries loads efficiently.
- Human systems: Spaces tuned to cognition, movement, and comfort-daylight autonomy, acoustic calm, safe wayfinding, inclusive access.
- Planet math: A carbon budget for materials and operations, verified with transparent tools. No green glow without a spreadsheet behind it.
- Resilience: Buildings that ride out shocks-earthquakes, outages, heatwaves-without failing the people inside. Here in Wellington, base isolation and damping aren’t extras; they’re table stakes.
By 2025, three tech shifts make this practical:
- AI‑assisted design for massing, façades, and MEP control strategies. It finds the sweet spot faster, but it still needs your constraints and ethics.
- Digital twins and granular sensors so buildings learn. Operations is where big savings hide.
- Material breakthroughs-mass timber hybrids, high‑recycled steel, low‑carbon concrete mixes, ETFE membranes (about 1% the weight of glass) where appropriate, and clever re‑use of existing structures.
The result isn’t a style you paste on. It’s a stack you assemble, test, and prove.

Step‑by‑Step: Apply Neo‑Futurism to Your Project
Here’s a simple playbook you can run on a home, an office, or a civic hub.
- Set outcomes before shapes. Define five targets: energy use intensity (EUI), embodied carbon per square meter, thermal comfort hours, daylight coverage, and outage resilience (hours you can operate without grid power). Align these with your client and local climate risks. The IPCC’s 2023 synthesis makes the case: halve emissions by 2030 to keep doors open.
- Do a context scan. Gather the climate file (heat, humidity, wind, sun), site risks (flood, quake, fire), and mobility patterns. In quake‑prone cities like Wellington, you’ll prioritize structure, ductility, and lifelines early.
- Run passive first. Use orientation, shading, insulation, thermal mass, and natural ventilation to cut loads. New Zealand’s upgraded energy code (H1) and MBIE’s Building for Climate Change roadmap push exactly this step.
- Shape as a tool. If a curve gives you better daylight or wind behavior, use it. If a flat face with deep fins beats a wavy wall, be boring. Parametric tools should optimize physics, not just aesthetics.
- Choose systems for measurability. Smart lighting with occupancy/daylight sensors, variable‑speed HVAC, heat pumps, plug load controls, and sub‑metering. Commission them properly-this is where many projects leak savings.
- Add generation and storage. Rooftop or canopy PV first, battery next, then smart response (pre‑cooling, load shifting). If you’re near water, micro‑hydro or seawater heat exchange may pencil out. District energy? Even better.
- Buy down carbon in materials. Start with re‑use. Then mass timber where spans and fire code allow, high‑recycled steel, and low‑carbon concrete mixes. Design for disassembly, modularity, and maintenance. Document it in BIM from day one.
- Design for neuro‑inclusion. Clear sightlines, legible wayfinding, acoustic zoning, and adjustable lighting. Wellness isn’t a spa add‑on; it’s productivity and safety.
- Stress‑test resilience. Simulate quake, flood, and 48-72‑hour outages. Do you keep potable water, safe egress, and a habitable core? If the answer is no, rethink the systems stack.
- Close the loop with a digital twin. Create a simplified model for operations, not a museum piece. Feed it sensor data, set alerts, and commit to a year‑one tuning plan.
Pro tips:
- Lock your carbon and energy budgets into the contract. If it isn’t contractual, it’s optional.
- Pick three KPIs to communicate widely (EUI, embodied carbon, outage hours). Too many numbers blur the message.
- Pilot new tech on a small zone first. Fix bugs there. Then scale.
- Plan for maintenance costs and skill gaps. Smart buildings die without trained operators.
Examples, Benchmarks, and a Quick Checklist
Here are projects that lean into neo‑futurist thinking-and the takeaways that travel well.
- Heydar Aliyev Center (Baku, 2012): Fluid form with advanced shell engineering. Lesson: freeform only works when structure and envelope act as one system.
- Beijing Daxing International Airport (2019): A vast star‑shaped plan for efficient flows. Lesson: geometry can cut walking times and operational energy when paired with clear circulation.
- Marina Bay district, Singapore (2010s-2020s): Smart shading, district cooling, and sensors at scale. Lesson: integration across blocks beats a single techy building.
- Nordic timber hybrids (2018-2025): Offices and schools built in CLT and glulam. Lesson: swapping high‑carbon frames for timber can drop embodied emissions dramatically, if supply is traced and fire strategy is robust.
- New Zealand’s seismic base isolation: Museums, civic buildings, and research labs using isolators and dampers. Lesson: resilience can drive form and detailing that looks modern because it works.
Skeptical of flashy giga‑visions? Fair. Mega‑projects like desert linear cities promise a lot. Pay attention to independent audits and social impacts before you take them as models. Good neo‑futurism scales down just fine to a school or a medium‑size office.
Use this quick checklist to keep yourself honest:
- Does the form measurably cut energy or improve comfort?
- Is there a carbon budget for materials and operations-and is it tracked?
- Can the building operate 48-72 hours safely during an outage?
- Do users get daylight, fresh air, and intuitive wayfinding?
- Is the tech maintainable by the actual team you’ll have?
- Is there a plan and budget for year‑one tuning?
Targets worth pinning to your wall. These are directional, not one‑size‑fits‑all, but they keep projects real. Sources include UNEP/GlobalABC 2023 for sector emissions, RIBA 2030 Climate Challenge for building‑level targets, and U.S. DOE and CABA for energy savings from controls and commissioning.
| Metric | 2025 Rule of Thumb | Why It Matters | Primary Source |
|---|---|---|---|
| Operational energy (EUI) | Offices: 55-65 kWh/m²/yr; Homes: 35-45 kWh/m²/yr | Lower loads mean smaller systems and bills | RIBA 2030 targets; Architecture 2030 guidance |
| Embodied carbon (A1-A5) | Offices: ≤ 500-600 kgCO₂e/m²; Homes: ≤ 300-400 kgCO₂e/m² | Materials can rival operations for total footprint | RIBA 2030 targets; LETI guidance |
| Glazing ratio | 30-50% wall area with external shading and selective coatings | Controls heat gain while keeping daylight | U.S. DOE building envelope research |
| Daylight coverage | 55-65% of occupied floor area daylight‑sufficient during work hours | Boosts comfort and cuts lighting energy | IEQ research; CIE daylight studies |
| Ventilation fresh air | 8-10 L/s per person with demand control and filtration | Health, cognition, and resilience during outbreaks | ASHRAE guidance; WHO health briefs |
| On‑site solar PV | 150-200 Wp per m² of roof area where feasible | Cuts grid demand and supports outages | IEA PV performance data |
| Resilience runtime | 48-72 hours safe occupancy with passive survivability | Extreme weather and grid instability | U.S. resilience guidelines; city preparedness playbooks |
One more sanity check: the buildings sector is responsible for about 37% of energy‑related CO₂ (UNEP/GlobalABC, 2023). If your design reads as “futuristic” but can’t show a steep drop in both EUI and embodied carbon, it’s cosplay.

Mini‑FAQ and Next Steps
Isn’t Neo‑Futurism just Parametric Design 2.0?
Parametric tools are just that-tools. Neo‑futurism uses them to serve performance and people. If the script can’t prove gains in energy, comfort, wayfinding, or resilience, park it.
Does this cost more?
Usually a small premium up front (2-8%) for better envelopes, smart controls, and commissioning. Studies from the U.S. DOE and CABA show 20-40% energy savings when these systems are tuned, with typical paybacks under seven years. Materials swaps (timber, low‑carbon concrete) often break even when you factor program and speed.
Is it only for big budgets?
No. Start with passive design, right‑sized systems, and sub‑metering. Add PV as the budget allows. A small school can do this as cleanly as a museum.
What about AI and ethics?
Use AI to test options and spot patterns, not to rubber‑stamp results. Check training data bias, document prompts and assumptions, and keep a human in the loop for safety and context. IP ownership should be clear in contracts.
Retrofitting or new build?
Deep retrofits are often the lower‑carbon choice for decades. Re‑use structure when you can. New builds should earn their footprint with public value, long life, and adaptability.
How do earthquakes change the picture?
In seismic zones, structure leads. Base isolation, rocking timber frames, energy dissipaters, and continuous load paths shape the building. You can still be expressive-just let the skeleton be the hero. Wellington has been teaching this lesson for years.
How do I avoid techno‑fetish?
Write your KPIs first. If a feature doesn’t move a KPI or a human outcome, it’s noise. Simple often beats flashy.
Next steps by role:
- Architects: Put a carbon/energy appendix into your owner‑architect agreement. Start every concept with climate data, massing tests, and a carbon budget. Schedule a post‑occupancy tuning phase.
- Developers: Ask for pro formas that include energy and maintenance savings, not just CAPEX. Tie part of the design fee to hitting verified performance targets after year one.
- City officials: Incentivize performance (EUI, embodied carbon caps, shading, stormwater). Approve faster when teams commit to measurement and disclosure.
- Facilities teams: Budget for training and a digital twin. Commissioning should be a living service, not a week‑one ceremony.
- Students and home renovators: Learn basic energy modeling, daylight analysis, and materials carbon. Start with one room: shading, cross‑breeze, LED retrofits, a smart thermostat, and a kill‑switch strip for phantom loads.
One last image to keep your head clear: a child walking into a school that’s cool without roaring AC, bright without glare, easy to navigate, and safe when the power’s out. That’s the real future. The form can be graceful or quiet. What matters is that it works.