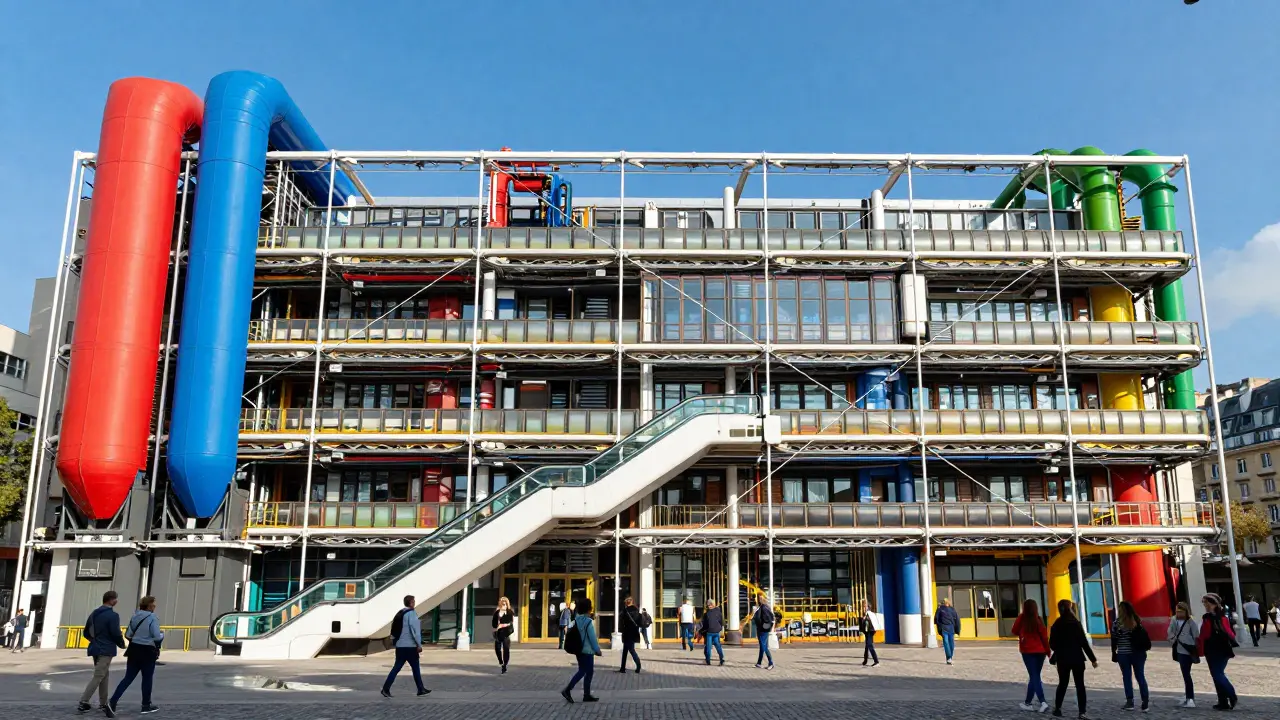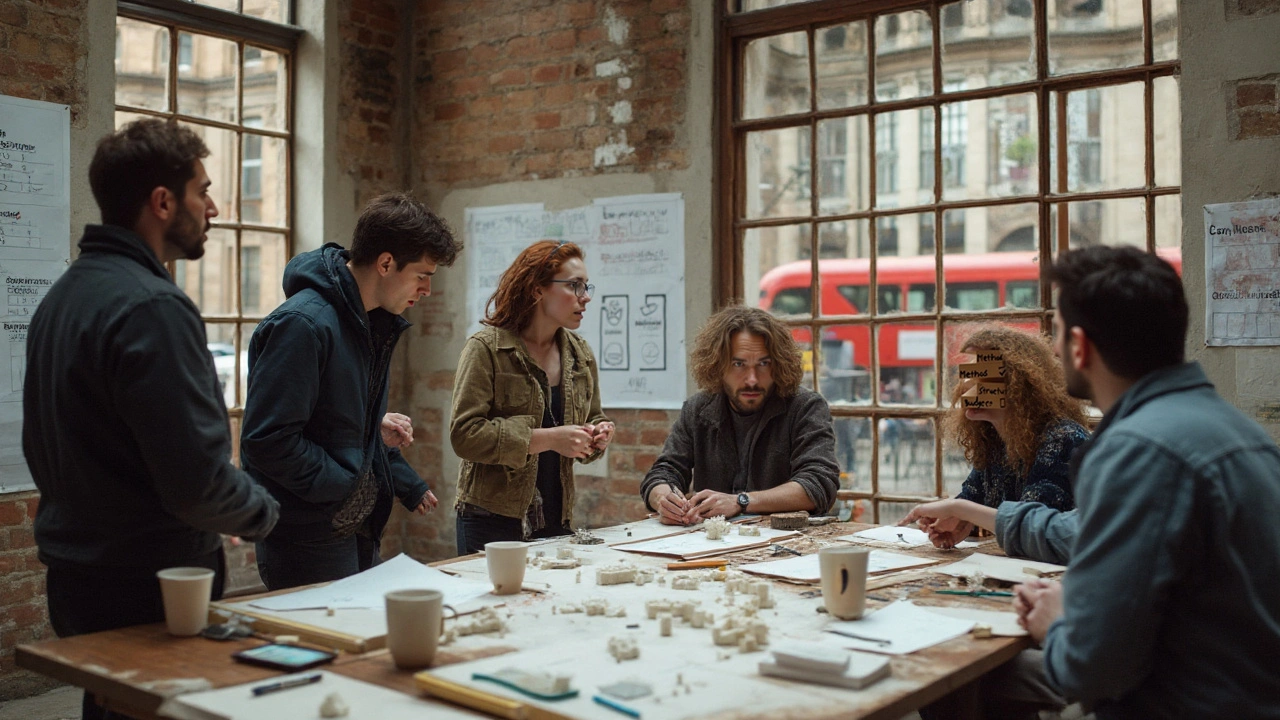Structural Expression: Making Architecture Wear Its Bones
Ever walked past a building and thought, “Wow, I can see exactly how that thing stays up?” That moment is what structural expression is all about – letting the skeleton of a building become part of its look. It’s not just a fancy term; it’s a design choice that says, "I’m proud of how I’m built."
What Is Structural Expression?
In plain terms, structural expression means showing off the parts that hold a building together – columns, beams, braces, even the concrete cores. Instead of hiding them behind plaster or glass, architects turn them into visual features. Think of the exposed steel frames of the Centre Pompidou in Paris or the concrete ribs of a Brutalist library. The structure becomes a design language, not just an engineering requirement.
This approach started in the early 20th century when architects wanted honesty in design. They asked, "Why cover up something that looks cool?" The answer was simple: the structure itself can be beautiful. Exposed steel, timber, or concrete adds texture, rhythm, and depth without extra decoration.
How to Use Structural Expression Today
If you’re thinking about adding structural expression to a project, start with the basics. Decide which structural element you want to highlight – a steel beam, a timber post, or a concrete slab. Then choose a finish that complements the rest of the building. Polished steel works great for high‑tech vibes, while raw timber can bring warmth to a modern home.
Look at the posts in our "Structural Expression" tag for real‑world examples. The "High‑Tech Architecture" article shows how smart home tech fits inside sleek steel frames, while the "Neo‑Futurism" guide explains how parametric designs turn structural ribs into futuristic art. Both pieces prove that you don’t need to reinvent the wheel – you can adapt existing ideas to your own style.
Next, think about lighting. Spotlights or natural sunlight can turn an exposed concrete wall into a dramatic backdrop. In the "Renaissance Revival" piece, the author notes how carefully placed windows highlight marble columns, giving a classical building a fresh look.
Don’t forget sustainability. Exposed structures often mean fewer interior finishes, which saves material and reduces waste. The "Ancient Roman Architecture" post talks about how Roman engineers used sturdy arches that still stand today – a reminder that solid structure can last centuries if designed right.
Finally, balance exposure with comfort. While an open steel frame looks cool, you might need acoustic panels or insulation behind it for a quiet interior. The "Minimalism Guide" reminds us that simplicity should still serve the user, so hide what truly needs hiding – like noisy ducts – while keeping the visual structural elements front and center.
In short, structural expression is about letting the building’s bones tell the story. It adds character, saves on decoration, and can even improve performance. Whether you’re a seasoned architect or a homeowner renovating a loft, the key is to pick a structural element, treat it as a design feature, and let it shine.
Ready to try it out? Grab a sketch, pick your favorite exposed material, and start planning the visual rhythm of your space. Your building will thank you for showing off its strength, and your visitors will appreciate the honest, eye‑catching look.

High-Tech Architecture: Where Creativity Meets Technology
High-tech architecture reveals a building's inner systems as part of its design-exposing steel, ductwork, and tech to create functional, innovative spaces. From Centre Pompidou to Apple Park, it blends engineering with bold aesthetics.
Read more
Pushing the Envelope with Deconstructivism: Design, Structure, and Cost
A clear, practical guide to pushing deconstructivism beyond sculpture-covering design methods, structure, budget, and buildability, with examples and checklists.
Read more