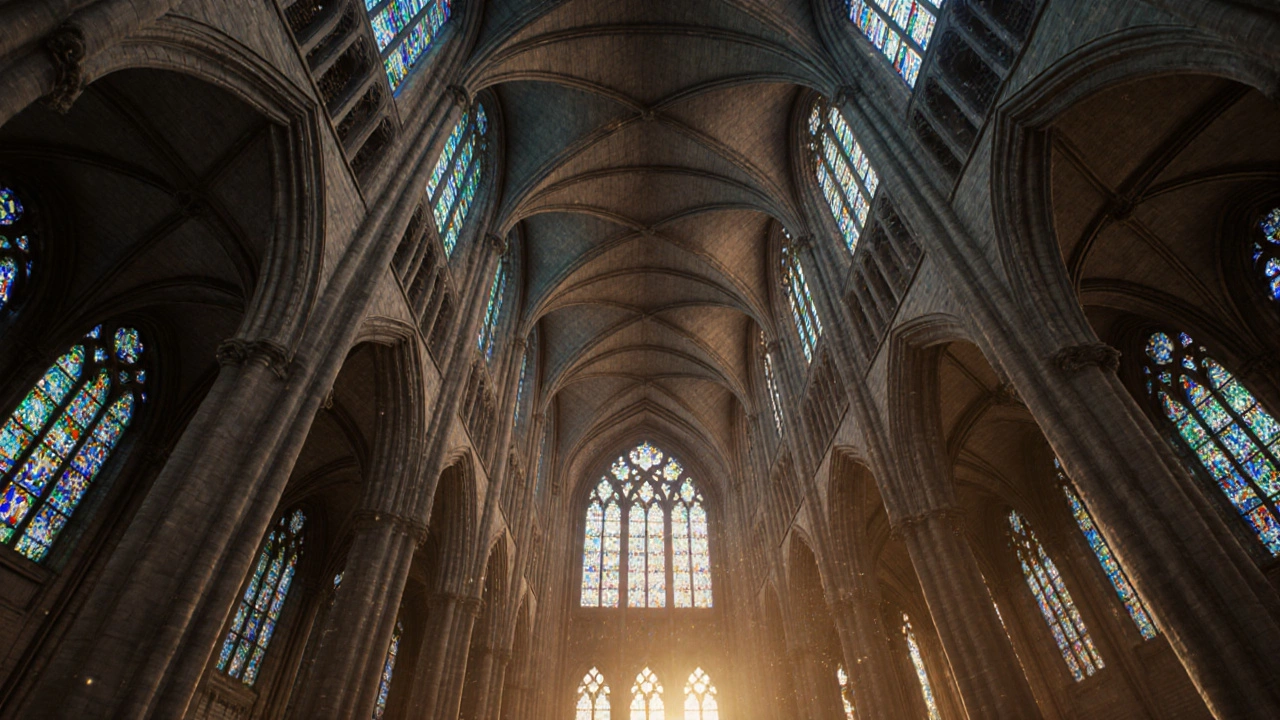Rib Vault: What It Is and Why It Matters
When exploring the world of historic ceilings, you first meet rib vault, a skeletal ceiling formed by intersecting arches that transfer load to columns and piers. Also known as ribbed vault, it became the backbone of many medieval churches and cathedrals.
In the heart of Gothic architecture, a style that emphasizes height, light, and structural daring, the rib vault was the response to the desire for larger windows and soaring interiors. rib vault works hand‑in‑hand with the pointed arch, an arch that directs thrust outward and down, allowing taller walls. This combination lets builders push walls higher without massive stone blocks, creating the airy spaces we associate with cathedrals.
From an engineering perspective, the rib vault requires a system of flying buttresses, external supports that catch lateral forces and send them to the ground. The ribs channel the vault’s weight down into columns, while the buttresses resist the outward push, a classic example of form meeting function. Without this partnership, the delicate stonework would collapse under its own weight.
Medieval cathedrals like Notre‑Dame, Cologne, and Durham showcase the rib vault’s power. These structures act as living textbooks: the ribs trace elegant patterns across the ceiling, the vault distributes load, and the buttresses stand like silent guardians. Visiting a cathedral, you can see how each element—ribs, arches, buttresses—talks to the others, turning stone into a structure that feels almost weightless.
Constructing a rib vault was a painstaking process. Masons first laid a wooden scaffold, then carved each rib in stone, fitting them like puzzle pieces. Once the ribs were in place, they filled the webbing with lighter materials such as brick or rubble, creating a solid yet efficient ceiling. This method saved material, reduced cost, and allowed faster construction—an early example of sustainable building practice.
Even centuries later, architects revisit the rib vault. The Neo‑Gothic revival in the 19th century re‑interpreted the system with modern steel, while contemporary designers use the rib pattern for acoustic ceilings or expressive interiors. The underlying principle—using a skeletal frame to support a skin—still informs modern architecture and even 3D‑printed structures.
Why Rib Vaults Still Capture Attention
Today, the rib vault teaches us about efficient load distribution, aesthetic rhythm, and collaborative design. Whether you’re a history buff, a structural engineer, or a design enthusiast, understanding how ribs, arches, and buttresses interact gives you a clearer picture of how great spaces are built. The collection below dives deeper into each of these themes, offering case studies, technical breakdowns, and fresh perspectives on the enduring legacy of the rib vault.

Gothic Architecture - How Art Meets Engineering in Medieval Cathedrals
Explore how Gothic architecture blends soaring stone engineering with vibrant art, from flying buttresses and rib vaults to stained‑glass marvels, and see its lasting impact on modern design.
Read more