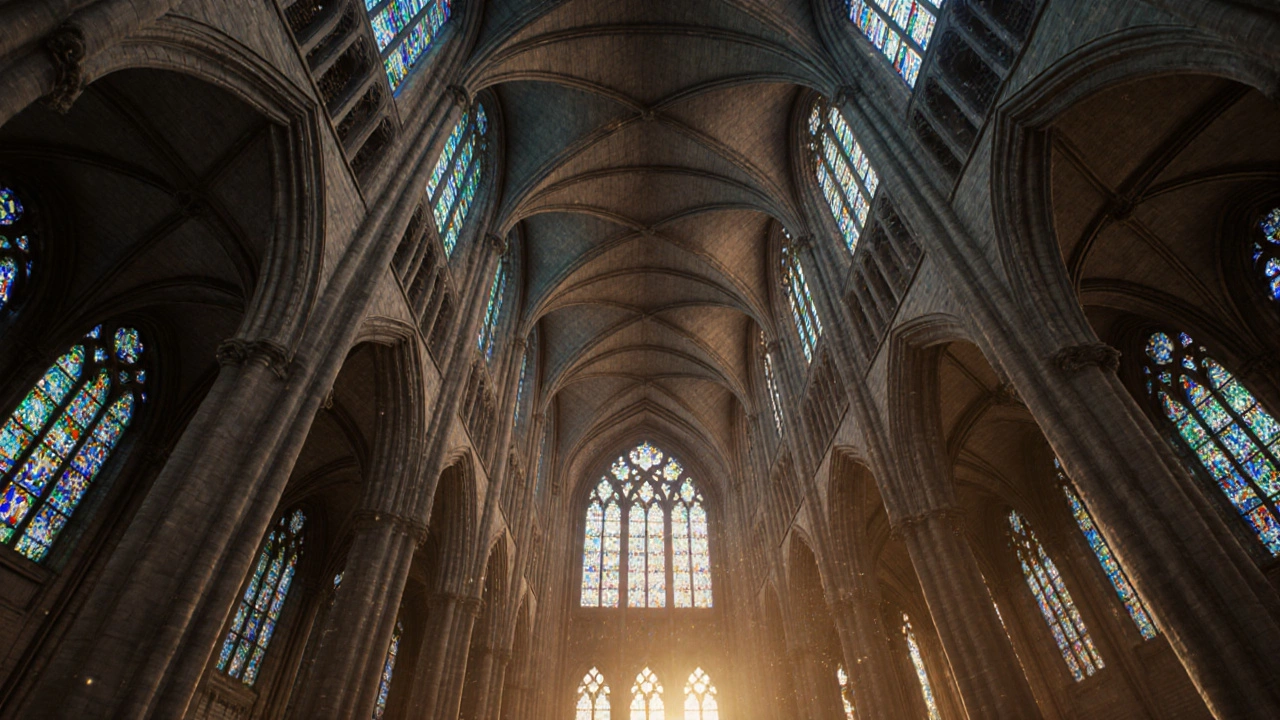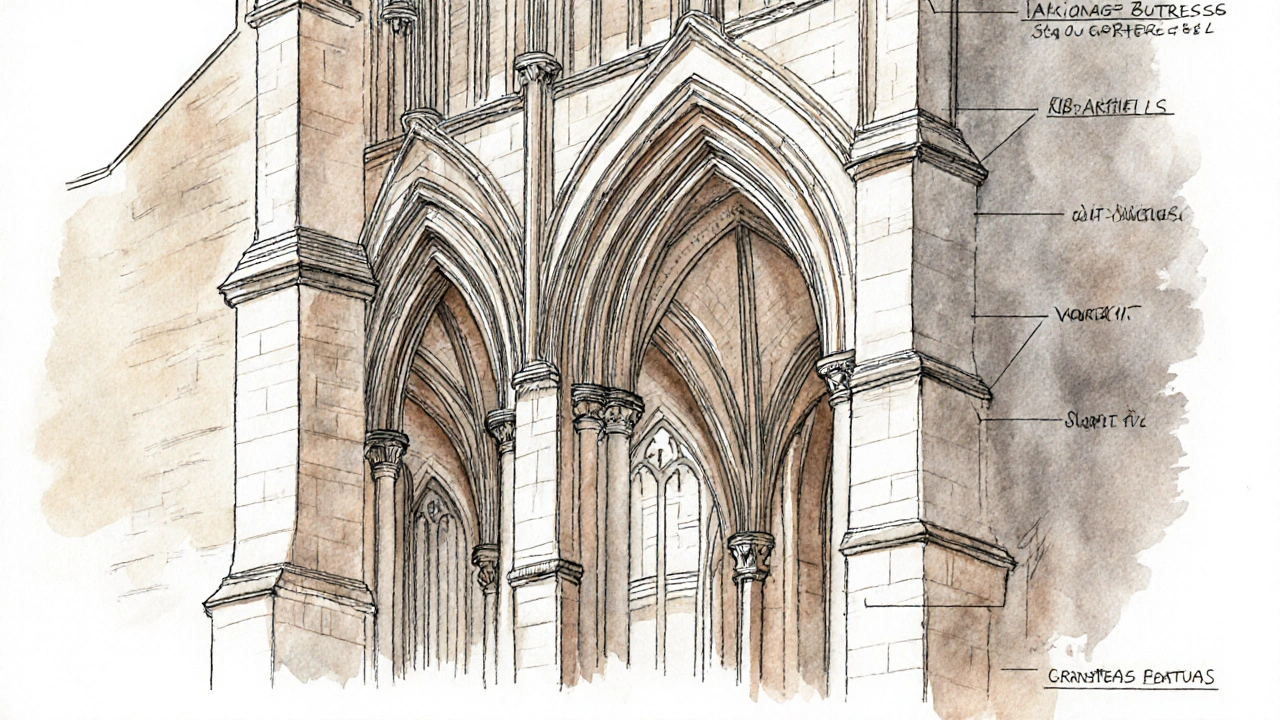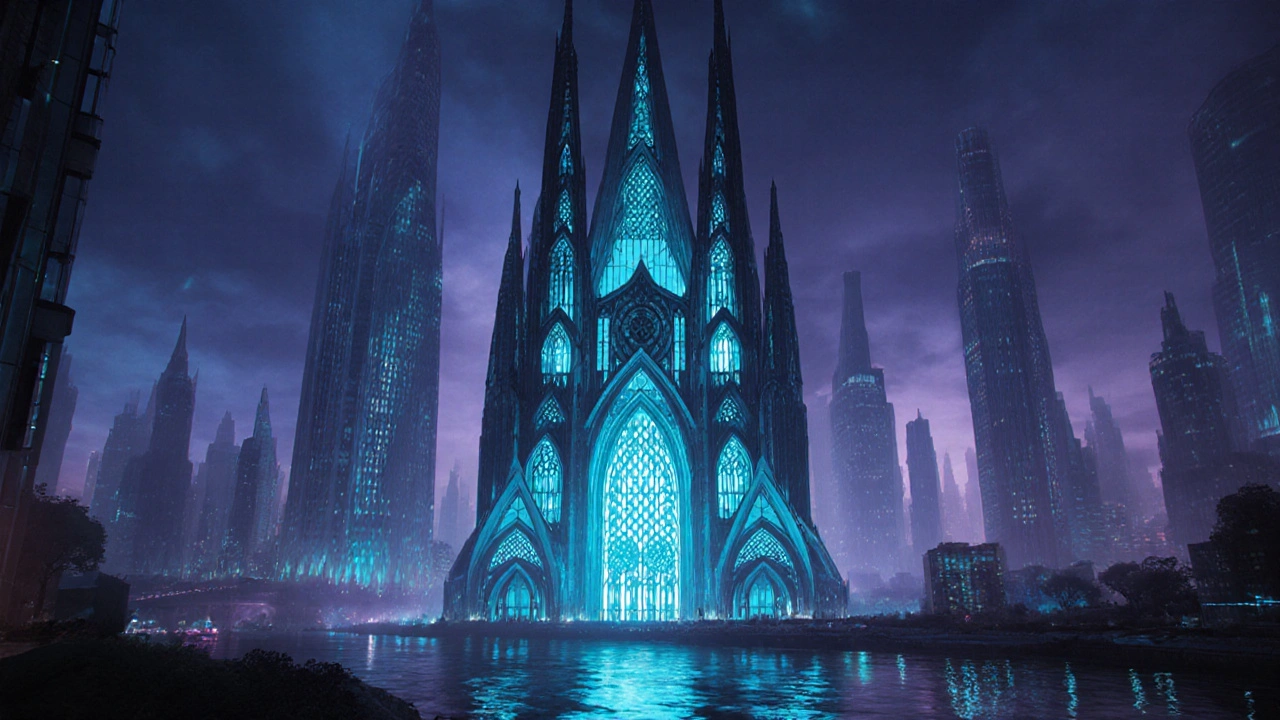Gothic Architecture - How Art Meets Engineering in Medieval Cathedrals
 Oct, 13 2025
Oct, 13 2025
Gothic Architecture Knowledge Quiz
Test Your Knowledge
How well do you understand Gothic architecture? Answer these questions based on the article content.
When you step inside a soaring medieval cathedral, the first thing you notice is the sheer drama of light and height. That awe‑inspiring mix of beauty and structural daring is the hallmark of Gothic architecture. At its core, this style turns stone into a canvas, letting art and engineering dance together.
What Makes Gothic Architecture Unique?
Gothic architecture is a European building style that flourished from the 12th to the 16th century, characterized by verticality, light, and intricate stonework. It emerged from the desire to create larger, brighter worship spaces while pushing the limits of stone construction. The movement began in the Île de France region of France and quickly spread across Europe, influencing everything from cathedrals to town halls.
The Engineering Backbone
The engineering breakthroughs that allowed such soaring structures are nothing short of brilliant. Three core innovations stand out:
- Flying buttress is a external support that transfers roof and wall loads to a detached column, freeing walls for larger windows. By moving the thrust outward, builders could thin the walls dramatically.
- Rib vault is a framework of intersecting arches that supports the ceiling, allowing weight to be funneled directly to columns. This reduced the need for massive barrel vaults.
- Pointed arch is a arch with a sharp apex that distributes forces more efficiently than a rounded Romanesque arch, resulting in taller, more stable openings.
These elements turned stone from a static barrier into a flexible system, making the impossible feel inevitable.
Artistic Flourishes That Define the Style
While engineering made the space possible, the art made it unforgettable. Four decorative features dominate the visual language:
- Stained glass is a colored glass set into lead cames, often depicting biblical stories. Its translucence turned sunlight into a kaleidoscope of color.
- Rose window is a circular stained‑glass composition, usually placed on the façade, symbolizing divine perfection. The intricate tracery mirrors the geometry of the vaults.
- Gargoyles and sculpted niches-carved stone figures that serve both as rain spouts and moral lessons.
- Elaborate stone tracery that frames windows, echoing the rib patterns overhead.
All these artistic choices rely on the structural freedom granted by the engineering feats described earlier.

Iconic Examples: Where Theory Becomes Reality
Few buildings illustrate the art‑engineering partnership better than Chartres Cathedral in France. Built between 1194 and 1220, its soaring nave reaches 37m high, supported by a dense network of flying buttresses. The cathedral’s famous blue‑green stained glass, especially the “Blue Virgin” window, demonstrates how light was deliberately harnessed to create a heavenly atmosphere.
Another masterpiece is Notre‑Dame de Paris. Its twin towers and iconic rose windows are framed by an elegant system of rib vaults and pointed arches, allowing the massive stone walls to appear almost weightless.
In England, York Minster pushes the vertical envelope even further, with a central tower that climbs to 71m, thanks to a sophisticated arrangement of buttresses and buttressed transepts.
How Builders Merged Art and Engineering
Medieval master builders weren’t just craftsmen; they were early engineers. Their process combined trial‑and‑error with a deep understanding of geometry:
- Survey the site and lay out a ground plan based on sacred proportions (often the “golden ratio”).
- Design the skeletal stone framework-pointed arches, rib vaults, and buttresses-using full‑scale wooden templates called “centers.”
- Coordinate with glaziers to size windows that match the structural openings, ensuring the glass fits within the web of stone tracery.
- Engage sculptors to carve narrative panels that double as structural spandrels, turning every load‑bearing element into a storytelling surface.
This collaborative workflow meant that any change in engineering instantly rippled through the artistic plan, and vice versa.
Legacy: From Revival to Modern Skyscrapers
After the Gothic period waned, its influence resurfaced in the 19th‑century Gothic Revival. Architects like Eugène Viollet‑le‑Douxic studied medieval structures to create new churches that combined iron framing with traditional stone aesthetics.
Even today’s steel‑and‑glass skyscrapers echo the same principles: use external “buttresses” (like outriggers) to free up interior space, and let light pour through curtain walls to create an uplifting interior ambiance. The lessons learned from centuries‑old cathedrals remain a blueprint for modern structural design.

Quick Checklist for Spotting Gothic Features
- Pointed arches above doors, windows, and vaults.
- Ribbed vaults forming a skeletal ceiling.
- Flying buttresses projecting from the exterior walls.
- Large stained‑glass windows, especially rose windows.
- Vertical emphasis-tall spires, elongated columns.
- Rich stone carving that merges structural and decorative roles.
Use this list the next time you walk past an old church; you’ll instantly recognise the harmony of art and engineering.
Gothic vs. Romanesque: A Side‑by‑Side Look
| Feature | Gothic | Romanesque |
|---|---|---|
| Arch Shape | Pointed | Rounded |
| Vault Type | Rib vault | Barrel vault |
| Wall Thickness | Thin, pierced by large windows | Massive, solid |
| Support System | Flying buttress | Thick buttressed walls |
| Window Size | Huge stained glass, rose windows | Small, simple openings |
| Vertical Emphasis | Very high, upwards‑focused | Lower, horizontal massing |
The table highlights how Gothic architects swapped massive stone bulk for lightness and height, proving that engineering can serve a higher artistic purpose.
Common Pitfalls When Interpreting Gothic Design
Even enthusiasts can misread Gothic details. Here are three traps to avoid:
- Assuming every tall tower is Gothic-some later additions mimic the style but lack true buttressing.
- Over‑emphasising ornamentation-many “decorative” elements are structural, such as the pinnacles that counteract thrust.
- Ignoring regional variations-German Gothic, for example, favours brick over stone, changing how buttresses look.
Understanding the engineering intent behind each element helps you read the architecture more accurately.
Frequently Asked Questions
Why did Gothic architects use flying buttresses?
Flying buttresses move the lateral thrust of the roof and vaults outward to a separate column. This frees the main walls from bearing heavy loads, allowing them to be punctured with large stained‑glass windows that flood the interior with light.
What is the structural purpose of rib vaults?
Rib vaults create a skeletal framework that channels the weight of the ceiling directly to the columns at the ribs’ intersections. This reduces the need for thick walls and enables higher, more spacious interiors.
How did stained glass influence Gothic engineering?
Because stained glass required large openings, architects had to devise ways to support those openings without compromising stability. The solution combined pointed arches, rib vaults, and flying buttresses, turning a decorative need into a catalyst for structural innovation.
Can modern buildings use Gothic principles?
Yes. Contemporary architects employ external bracing systems (like outriggers) that echo flying buttresses, and they often expose structural ribs as aesthetic features, keeping the tradition of “form follows function” alive.
What distinguishes a Gothic rose window from other windows?
A rose window is a circular stained‑glass composition with radiating stone tracery that mimics the geometry of the vault ribs. Its design creates a symbolic “rose of the divine” while also serving as a structural diaphragm.