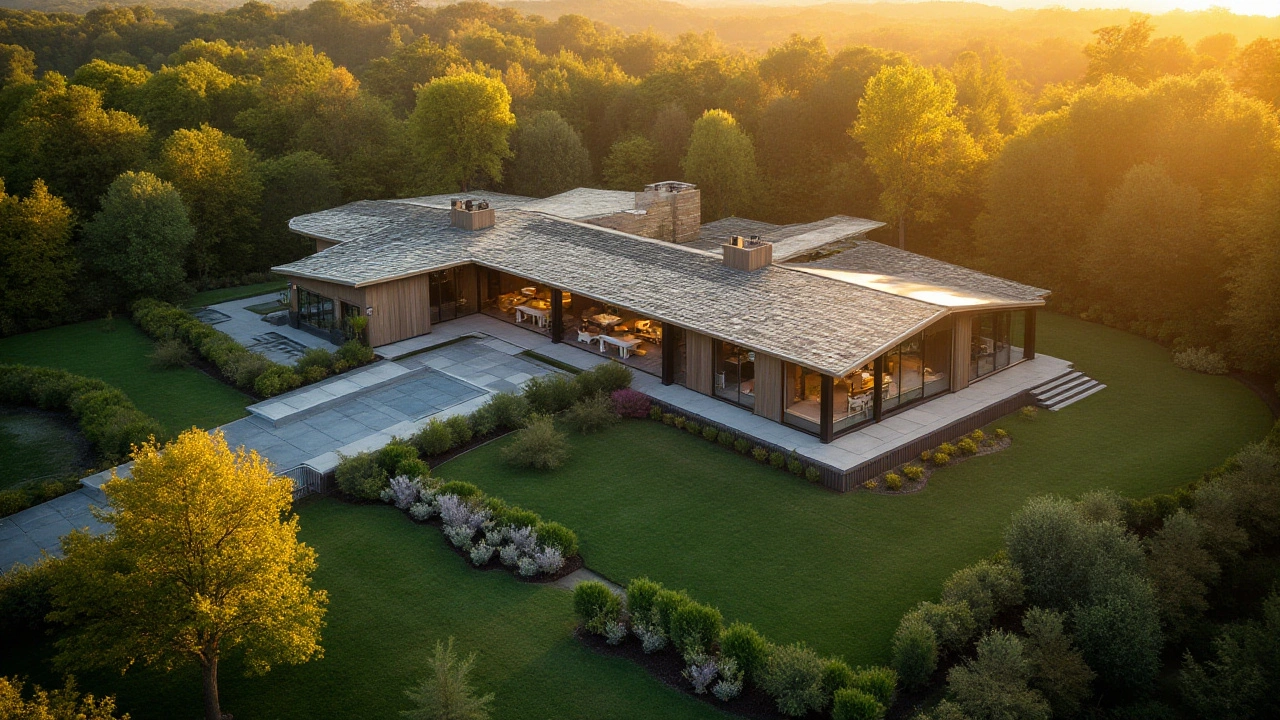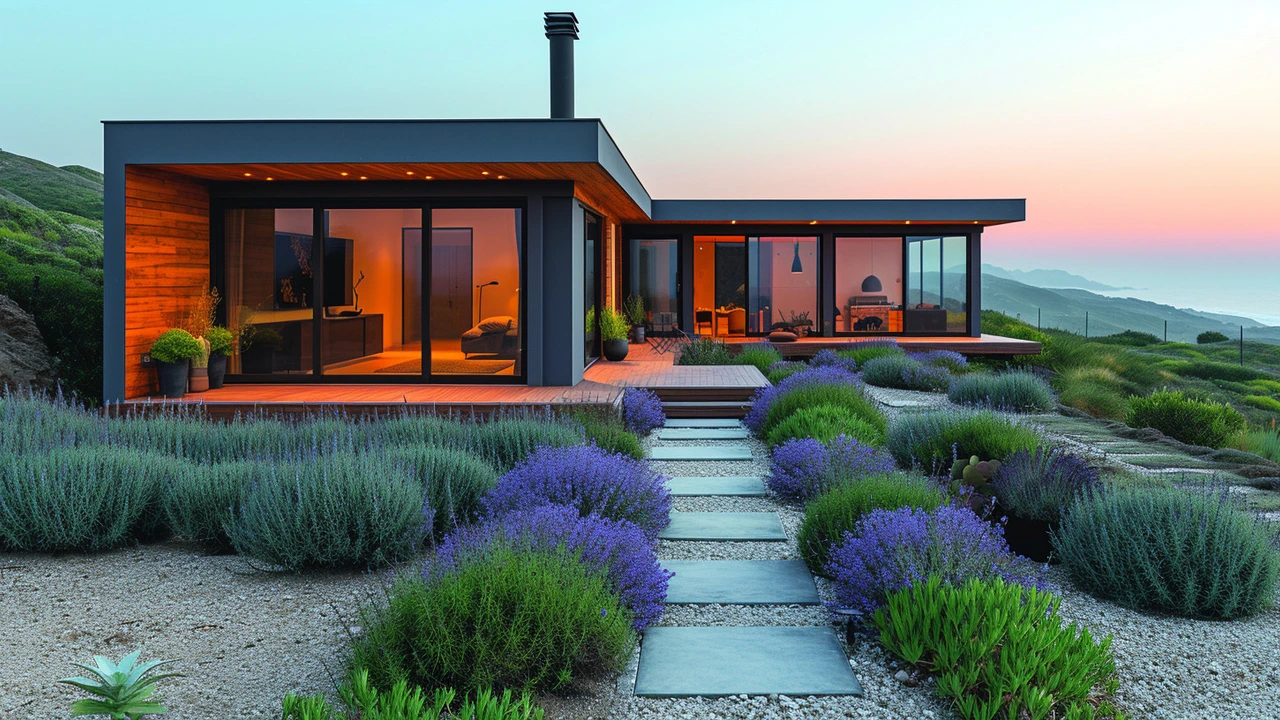Ranch-Style House: Easy Guide to Features, Plans and Updates
Ranch-style houses are simple, single-story homes that put living space on one level. They began in the United States in the 1920s and exploded in popularity after World War II. What makes a ranch house different is the low profile, long roofline, open living areas, and a strong indoor-outdoor connection. You can usually spot a ranch by its wide front, attached garage, and large windows facing the yard.
Key features
Inside a ranch, expect a functional layout. Bedrooms sit on one side, living areas on the other, and the kitchen often connects directly to the family room. That open plan makes family life easy and lets daylight move through the house. Typical ceiling heights are modest, but vaulted or exposed beams can add character. Many ranch homes use built-in storage and simple finishes to keep maintenance low.
If you own a ranch or plan to buy one, focus on flow and light. Removing a short wall between kitchen and living room can open sightlines without major structural work. Swapping small windows for larger ones or sliding doors improves daylight and strengthens the backyard connection. Insulation and HVAC upgrades are smart moves—older ranches were not built for today’s energy standards. A foam or dense-pack insulation retrofit and a modern heat pump will cut energy bills and increase comfort.
Remodeling tips & curb appeal
Curb appeal matters for ranch houses because the roofline dominates the view. Simple changes like a fresh coat of paint, a new front door, and improved landscaping make a big difference. Replace old shutters with modern trim, add a porch roof over the entry, or use low shrubs to frame the facade. If you need more space, consider a subtle addition that follows the house’s horizontal direction rather than a tall second story; that keeps the ranch look while adding square footage.
Materials that work well on ranch homes are brick, horizontal siding, and natural wood. Those options reinforce the long, low feel. Inside, durable floors—like hardwood or quality laminate—keep the ground plane feeling continuous. Midcentury ranches often feature built-in cabinetry and simple tilework; preserving or restoring those elements keeps authenticity and adds resale value.
Ranch houses adapt well to modern living. Turn a spare bedroom into a home office, shift the laundry room closer to bedrooms, or rework the garage into a workshop with proper insulation. For accessibility, ramps and wider doorways fit naturally into single-level houses without complex remodeling. If you want design inspiration, compare ranch layouts to Craftsman and Colonial plans to borrow details like trim, porches, or window styles.
Invest in energy, daylight, and the entry experience and you’ll get the most value from a ranch house. They are practical, easy to maintain, and flexible for many families. Try small changes first—new windows, paint, or lighting—and you’ll feel the difference immediately.
Looking for examples? Our site covers many styles that pair well with ranch details, like Craftsman built-ins or Colonial symmetry. Use those articles to mix ideas and avoid common mistakes, such as overloading the facade or creating awkward roof junctions.

The Modern Transformation of Ranch-Style Homes
Ranch-style houses have undergone a fascinating transformation since their inception in the post-war era. Originally designed for simplicity and efficiency, these homes have morphed to accommodate contemporary living demands. With open floor plans and a strong connection to the outdoors, they embody the spirit of American lifestyles. The evolution of ranch homes reflects changing architectural trends while maintaining their core value of unpretentious functionality.
Read more
Transforming Your Ranch-Style House into a Modern Paradise
Hey, friends! So, you've got a ranch-style house that's screaming for a modern makeover? I've got your back! Let's trade in those cowboy boots for some sleek, modern decor vibes. Picture this: open-concept living, floor-to-ceiling windows, and a dash of minimalism. And voila, your ranch has just galloped into the 21st century! Ranch-tastic, right? Change is good, especially when it's as easy as changing your throw pillows!
Read more