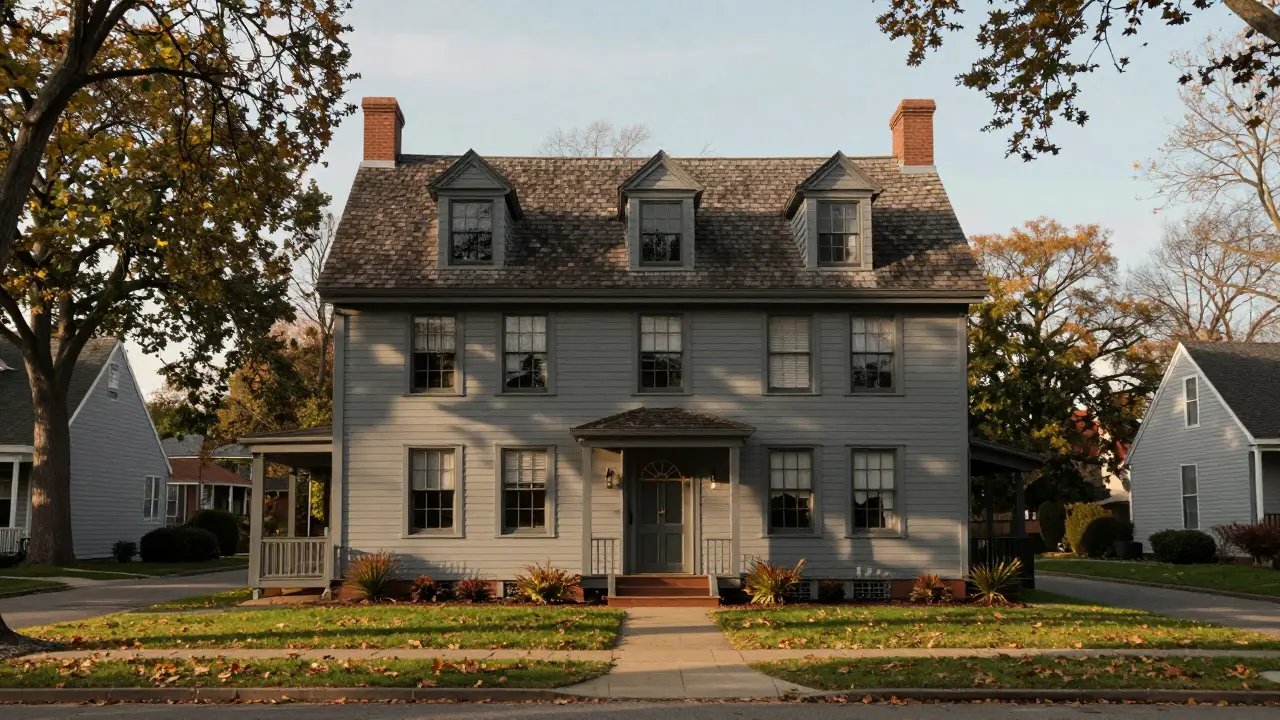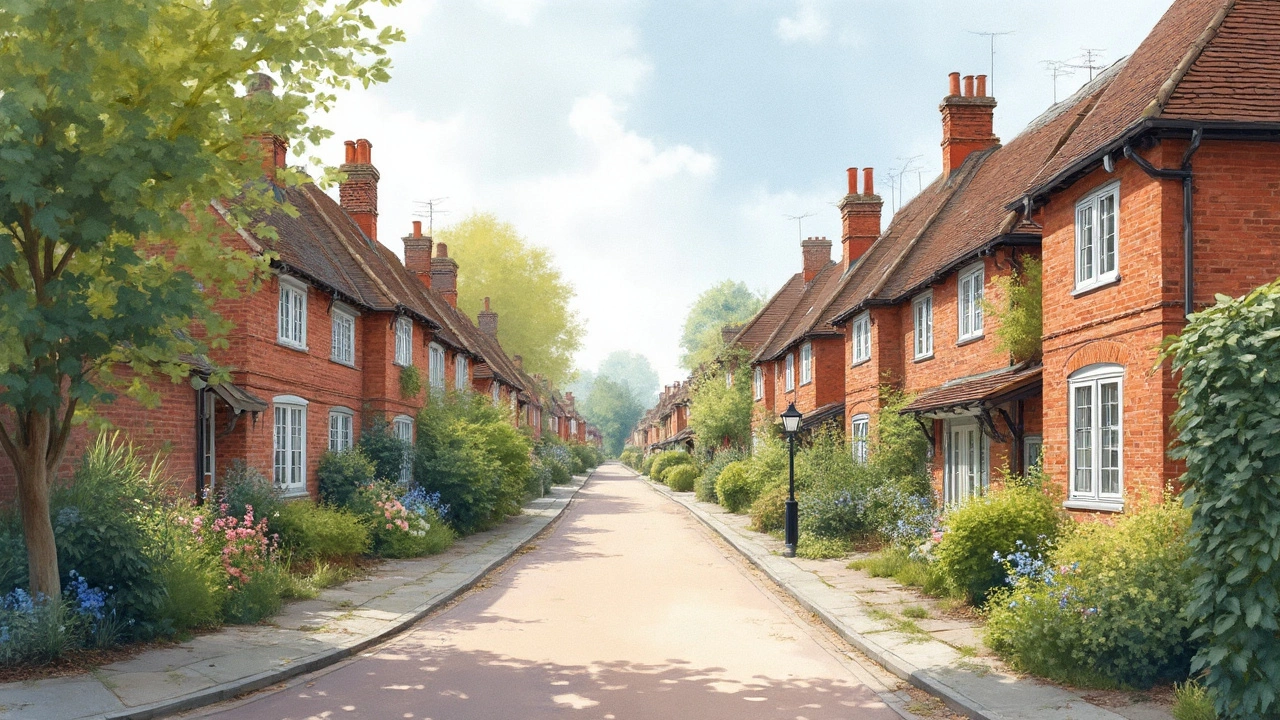Gambrel roof: why it gives more attic space and classic curb appeal
Ever noticed how barns and Dutch Colonial houses have that two-sloped look? That's a gambrel roof. Each side has two slopes: a steep lower slope and a flatter upper slope. That shape creates a lot more usable space under the roof without raising the full wall height.
A gambrel roof differs from a mansard because it’s usually on a two-sided frame rather than four-sided. Historically the form came from Dutch and English designs and became very common on American barns in the 1700s. Today it’s chosen for extra loft room, easy storage, or a nostalgic look.
Practical benefits
The main benefit is headroom. A gambrel roof adds full-height space across most of the attic, making storage, a loft, or even a small apartment practical. It also sheds water well on the steep lower slope while keeping a gentler upper slope that reduces wind exposure. Framers can build gambrel roofs with rafters or prefabricated trusses, which can speed construction.
What to watch for
Gambrels have more joints and changes in slope than simple gables, so flashing and waterproofing matter more. The angle change is a common spot for leaks if flashing or underlayment is poor. The shallow upper slope needs good underlayment and careful shingle choice, especially in wet or snowy climates. Proper ventilation matters too: add soffit vents and a ridge vent or gable vents to avoid trapped moisture and heat in the attic.
Typical slope choices range widely. Builders often set the lower slope steep—around 45° to 60° (about 9/12 to 12/12)—and the upper slope much flatter—roughly 10° to 30° (2/12 to 6/12). Those numbers change by design needs and local code. Ask a roofer about local snow load rules before locking in a pitch.
Material choices include asphalt shingles, cedar shakes, metal panels, or standing seam metal for barns. Metal is common for agricultural buildings because it’s durable and lightweight. For homes, asphalt or cedar give a traditional look. Whatever you choose, pay attention to transitions where dormers, chimneys, or cupolas meet the roof; those spots need tight flashing.
Costs sit between a simple gable and a full second story. You get extra space without the full cost of adding height, but the more complex framing and flashing mean higher roof labor than a straight gable. Always get bids from roofers experienced with gambrel geometry.
Design tips: add dormers to increase natural light, use white trim for a classic barn look, and consider a small cupola for ventilation and style. If you want attic living space, plan insulation and egress early so the space meets code for bedrooms.
If you’re wondering whether a gambrel roof fits your project, list your goals—storage, living space, or style—and check local codes. A quick chat with a contractor will tell you if the gambrel trade-offs match what you want.
Budget for regular inspections every few years to catch small problems before they become expensive repairs and preserve roof life longer.

Dutch Colonial Revival Architecture: How This Style Shaped American Homes
Dutch Colonial Revival architecture features iconic gambrel roofs and symmetrical designs rooted in 17th-century Dutch settlements. Learn its history, key features, and why it's still valued today.
Read more
Exploring Dutch Colonial Revival Architecture: Unique Features and Historic Charm
Unpack the fascinating world of Dutch Colonial Revival homes. Discover unique features, practical tips, and why this design still turns heads today.
Read more