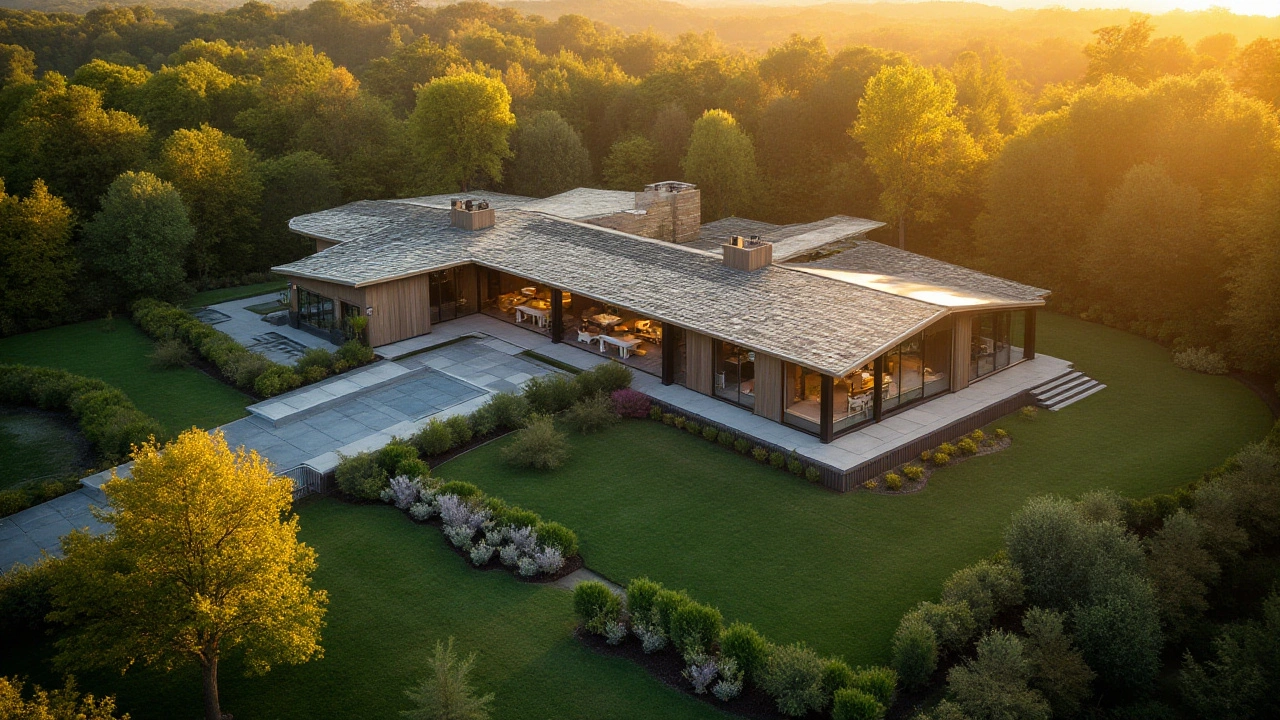Architecture Evolution: Read Buildings Like a Timeline
Buildings change slowly, but their styles tell quick stories. Want to know why a city has wide boulevards, squat stone churches, or slick glass towers? That’s architecture evolution — the way needs, materials, politics, and taste push design from one era to the next.
How styles shift and what to look for
Start by spotting three things: form, materials, and purpose. Form is the shape — columns, domes, or flat roofs. Materials are what a building’s made of — stone, brick, cast iron, or concrete. Purpose shows you why it was built — a cathedral, a factory, or a modern office. For example, Roman engineering favored arches and concrete because they needed durable public works like aqueducts and amphitheaters. Gothic Revival used pointed arches and tall windows to let light into churches and suggest height. Later, Beaux-Arts brought big, decorated facades to public buildings when cities needed symbols of power.
Spotting patterns helps. If you see symmetry, classical columns, and pediments, you’re likely looking at Greek Revival or Neo-Classical influence. Squat, heavy walls and rounded arches? That’s Romanesque or early medieval. Thin steel frames and large glass panes usually point to modern or postmodern eras — where structure and show mixed in different ways.
Why evolution matters for design and preservation
Architectural change isn’t just style for style’s sake — it answers real needs. Industrialization meant factories and new materials, so designs grew functional and less ornate. Later, movements like Art Nouveau or Expressionism pushed emotion and craft back into buildings to counter cold industrial forms. Today, minimalism and sustainability push architects to use fewer materials and smarter systems.
If you care about preserving buildings, know the era’s rules. Older masonry needs different repair than modern concrete. Restoring a Beaux-Arts facade is about matching carved details; updating a mid-century glass curtain wall is about energy and structure. Preservation choices affect how a neighborhood ages and how new buildings fit in.
Want practical tips to read architecture on a walk? Look up at cornices, doorways, and rooflines first — they carry style signals. Check for repeating elements: columns, arches, or decorative tiles. Ask why a building is placed where it is: civic buildings often stand on plazas; factories hug rail lines. Finally, use nearby buildings as context. A single house rarely tells the whole story; a block often shows the full chapter of a city’s evolution.
Architecture evolution matters because it connects daily life to history. The next time you pass a street, notice how past choices shape your route, light, and comfort. That’s reading the city — simple, useful, and more interesting than it sounds.

The Modern Transformation of Ranch-Style Homes
Ranch-style houses have undergone a fascinating transformation since their inception in the post-war era. Originally designed for simplicity and efficiency, these homes have morphed to accommodate contemporary living demands. With open floor plans and a strong connection to the outdoors, they embody the spirit of American lifestyles. The evolution of ranch homes reflects changing architectural trends while maintaining their core value of unpretentious functionality.
Read more
Tracing the Green Path: The Evolution of Sustainable Architecture Over Time
Explore the transformative journey of sustainable architecture from ancient practices to the modern era. This article delves into the origins of eco-friendly design, highlights significant architectural innovations, and discusses the importance of sustainability in today's built environment. Learn about groundbreaking projects that epitomize the principles of sustainability and discover useful tips for incorporating green elements into your own space.
Read more