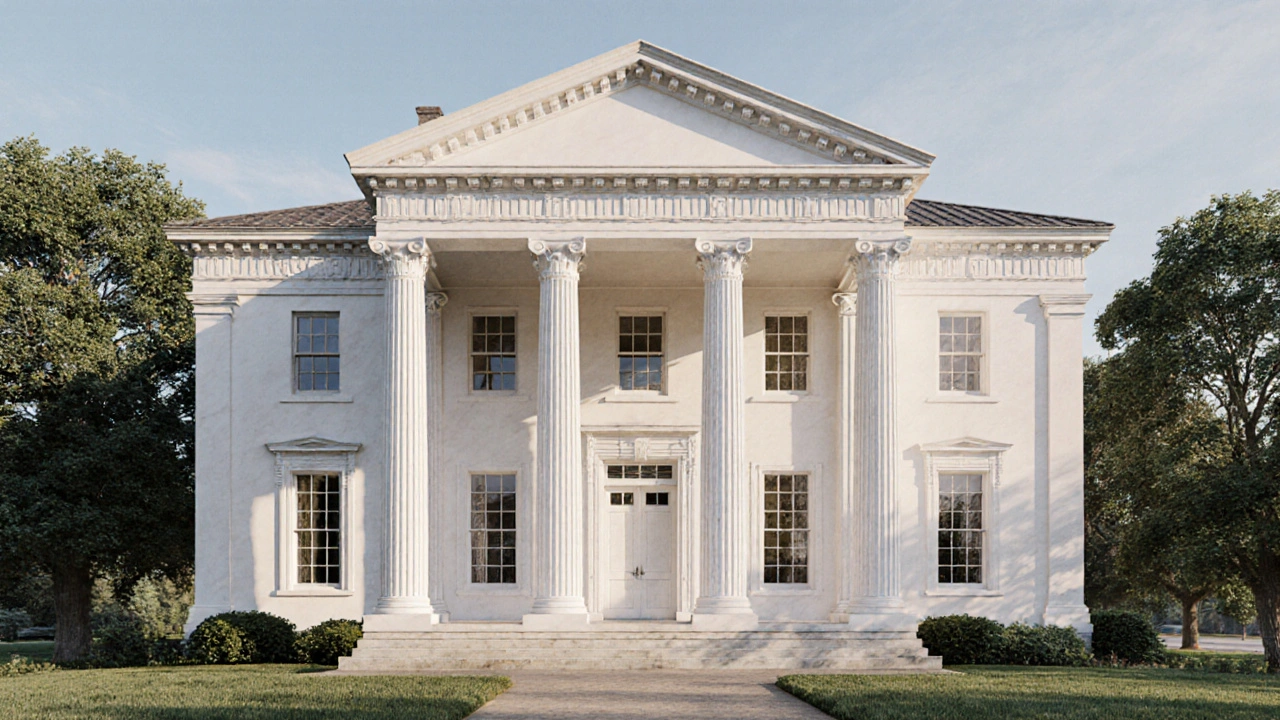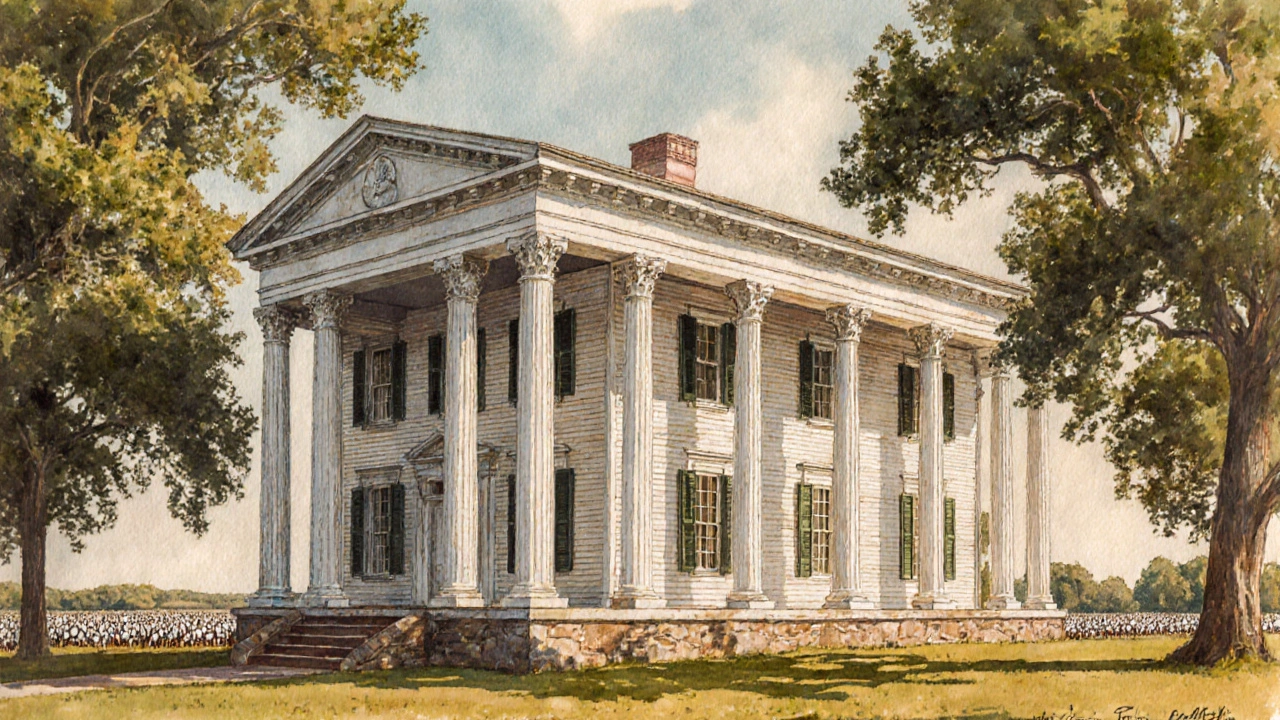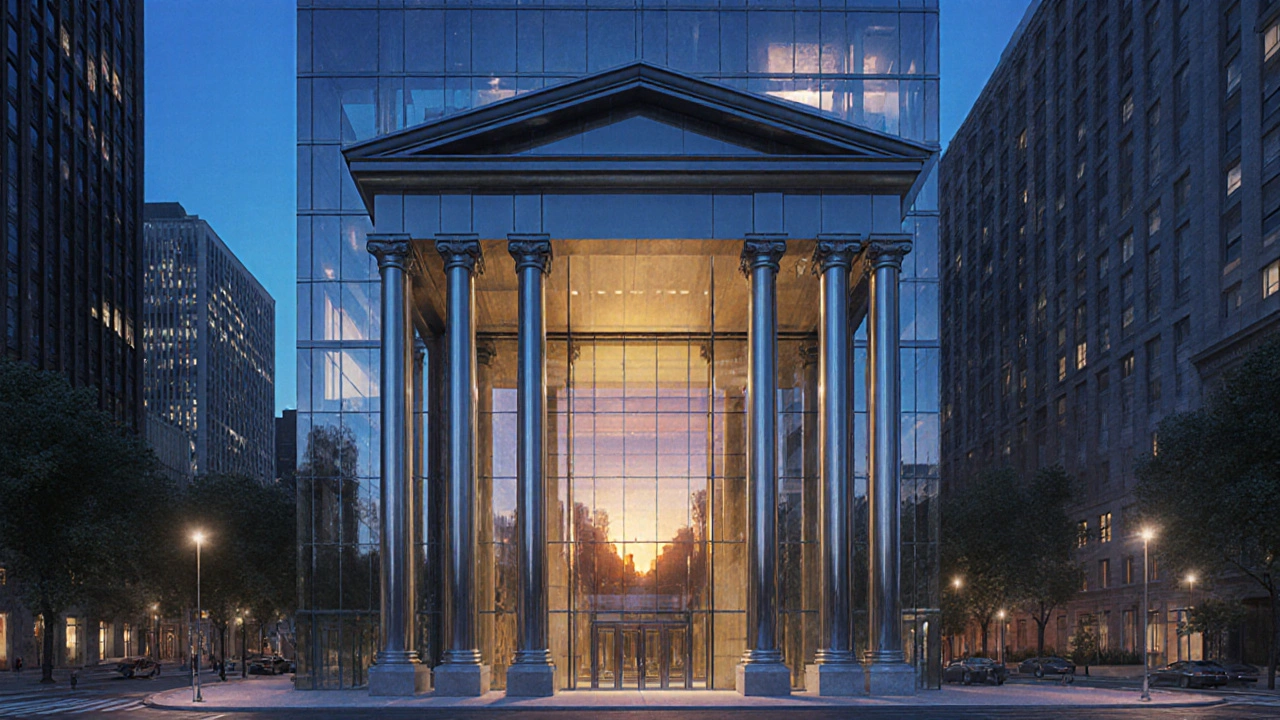Greek Revival Architecture: Key Features and History Explained
 Oct, 20 2025
Oct, 20 2025
When you spot a building that looks like a stripped‑down ancient temple, you’re probably looking at Greek Revival architecture. This style burst onto the scene in the early 1800s, borrowing directly from classical Greek temples and re‑imagining them for modern use. Below we break down what makes this look so distinctive, why it mattered then, and how it still influences design today.
Origins and Historical Context
Greek Revival architecture is a 19th‑century architectural movement that sought to emulate the forms of ancient Greek temples. It grew out of the broader Neoclassicism wave that began in the mid‑18th century, but unlike its European predecessors, the Greek Revival looked specifically to the austere geometry of the Parthenon rather than the ornate baroque reinterpretations of Rome.
The style’s rise coincided with a cultural fascination in the United States and Britain with ancient Greek democracy, especially after the Greek War of Independence (1821‑1832). Architects and patrons saw the copy of a Greek temple as a political statement-a visual endorsement of democratic ideals.
In America, the movement found a champion in Thomas Jefferson, whose design for the University of Virginia (1817‑1826) incorporated classical columns and a pedimented portico, signaling a new national identity rooted in civic virtue.
Core Design Elements
The look of a Greek Revival building can be boiled down to a few signature features:
- Doric order columns: stout, fluted shafts with simple capitals, often painted white to imitate marble.
- Ionic order columns: slimmer, with scroll‑like volutes, used when a lighter, more decorative touch was desired.
- Corinthian order columns: rare in Greek Revival, but sometimes employed for a touch of extravagance, featuring acanthus leaf capitals.
- Heavy entablatures and bold cornices that create a strong horizontal line above the columns.
- Pedimented gables reminiscent of temple fronts, often filled with a simple lunette or left blank.
- Rectangular floor plans with symmetrical façades; windows are typically tall and double‑hung, sometimes topped with flat lintels.
These elements combine to produce a feeling of order, permanence, and gravitas. While the original Greek temples were built of marble, builders in the United States frequently used wood or brick and painted everything white to mimic the look.
Material Choices and Construction Techniques
Because marble was impractical for most North American projects, architects turned to locally available materials:
- Timber framing: In the South, many houses used timber frames with clapboard siding, then painted white. The wood could be milled to simulate flutes on column shafts.
- Brick masonry: In urban centers like Boston and Philadelphia, brick walls provided durability; brick columns were often rendered with stucco.
- Stone: Wealthy patrons in the Northeast occasionally commissioned true stone columns, especially for civic buildings.
Construction techniques also evolved; the introduction of balloon framing in the 1830s made it easier to erect tall, column‑like structures without massive timber beams.

Regional Variations
Although the core vocabulary stayed the same, the style morphed to fit local climates and cultural preferences.
United States - The Antebellum South
Planters built sprawling plantation houses with massive Doric porticoes, the most famous example being Belle Belle , Alabama. These homes often featured a raised basement to protect against humidity and a wide, shaded veranda.
New England
In New England, Greek Revival manifested in public buildings-courthouses, banks, and churches. The Boston Custom House (1849) showcases a full‑width Ionic colonnade, echoing the civic gravitas of Greek polis architecture.
Europe
British architects such as Robert Mills took the style to a more restrained level, favoring stone and integrating Greek motifs into industrial buildings.
Australia
Early Australian towns adopted Greek Revival for municipal halls; the Melbourne’s Treasury Building (1859) mixes Doric pilasters with a grand pediment, reflecting the colony’s aspirations toward cultural maturity.
Iconic Examples
Here are a few landmarks that capture the style’s range:
- The Second Bank of the United States (Philadelphia, 1824) - massive Doric façade, considered the “Temple of Finance”.
- St. Paul’s Chapel (Baltimore, 1818) - a modest, wood‑frame church with a simple pediment and Ionic columns.
- Virginia State Capitol (Richmond, 1788) - designed by Thomas Jefferson after the Maison Carrée in Nîmes, France.
- University of Virginia’s Rotunda - Jefferson’s iconic domed cell‑block, surrounded by Ionic colonnades.
Comparison with Other 19th‑Century Styles
| Style | Typical Period | Key Features |
|---|---|---|
| Greek Revival | 1820‑1860 | Columned porticoes, pediments, white‑painted façades, symmetrical layouts |
| Federal | 1780‑1820 | Refined brickwork, elliptical fanlights, slender columns, modest ornamentation |
| Gothic Revival | 1840‑1880 | Pointed arches, steeply pitched roofs, decorative tracery, vertical emphasis |
While the Federal style leaned on Roman restraint and subtle detail, Greek Revival went for bold statements. Gothic Revival, by contrast, turned the eye upward, trading the horizontal solidity of Greek temples for soaring spires.

Preservation Challenges and Modern Reinterpretations
Many Greek Revival structures survive today, but they face specific threats:
- Paint peeling: The white paint that mimics marble often deteriorates, exposing wood to rot.
- Structural settling: Large column bases can shift, leading to cracks in the entablature.
- Incompatible alterations: Modern additions like steel doors or aluminum windows clash with the original aesthetic.
Preservationists use techniques such as micro‑spray paint systems that breathe while maintaining the classic white look, and reversible anchoring methods for columns.
Contemporary architects sometimes reference Greek Revival in a playful way-think glass‑encased porticoes or steel columns with Doric proportions-showing that the language of ancient Greece still feels relevant.
Quick Reference Checklist
- Identify the column order (Doric, Ionic, or rarely Corinthian).
- Look for a triangular pediment on the roofline.
- Check if the façade is painted white or light‑colored to emulate marble.
- Confirm symmetry in window placement and overall massing.
- Note any historic signage that references Greek mythology or democratic ideals.
Frequently Asked Questions
Why did American architects favor Greek rather than Roman models?
The young United States identified with the democratic principles of ancient Greece. Using Greek motifs signaled a break from European monarchies and a visual claim to republican ideals.
What’s the difference between a Greek Revival house and a plantation mansion?
Both share the same column‑and‑pediment vocabulary, but plantation mansions often scale up the portico, add a raised foundation, and incorporate deep verandas for climate comfort.
Can I use Greek Revival elements in a modern home?
Yes-many designers blend a simplified Doric portico with contemporary glass and steel to create a fresh, timeless façade.
How do I preserve a historic Greek Revival column?
Start with a gentle cleaning, then apply a breathable, UV‑stable paint system. If the wood is rotted, replace only the damaged sections using matching grain and profile.
Why are Greek Revival buildings often white?
White paint imitates the marble of ancient Greek temples, reinforcing the classical reference even when actual stone wasn’t used.