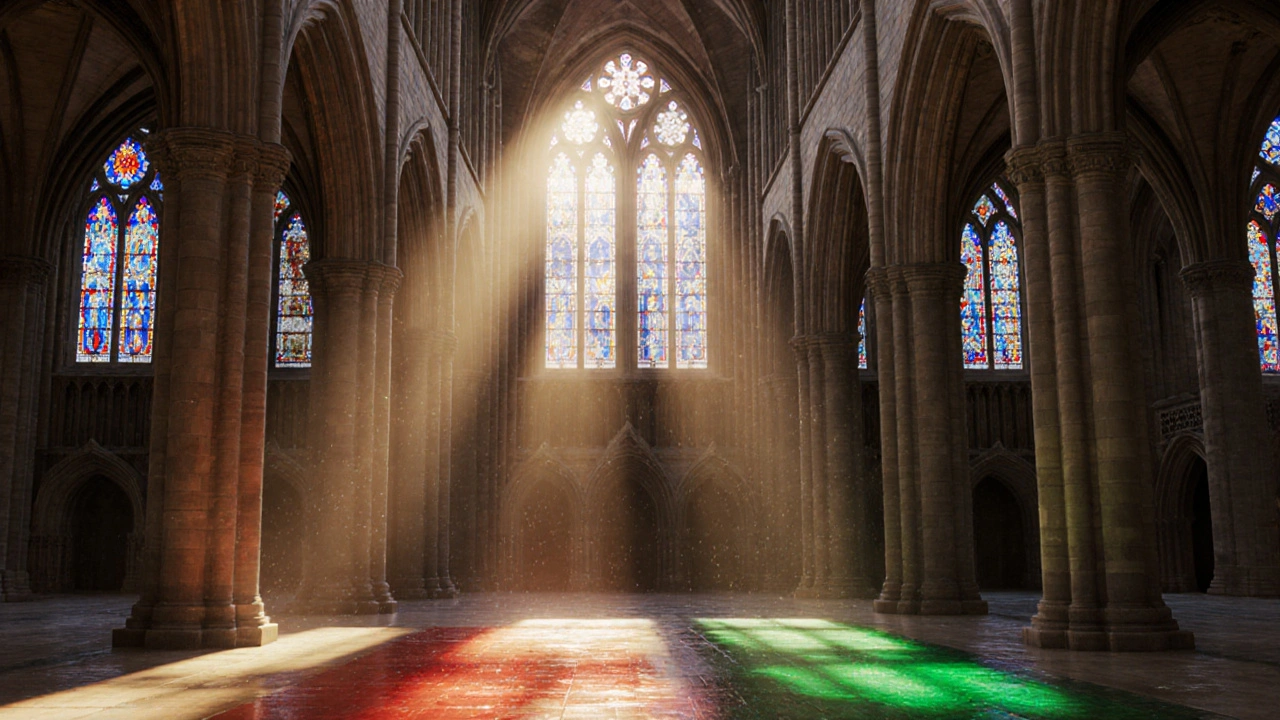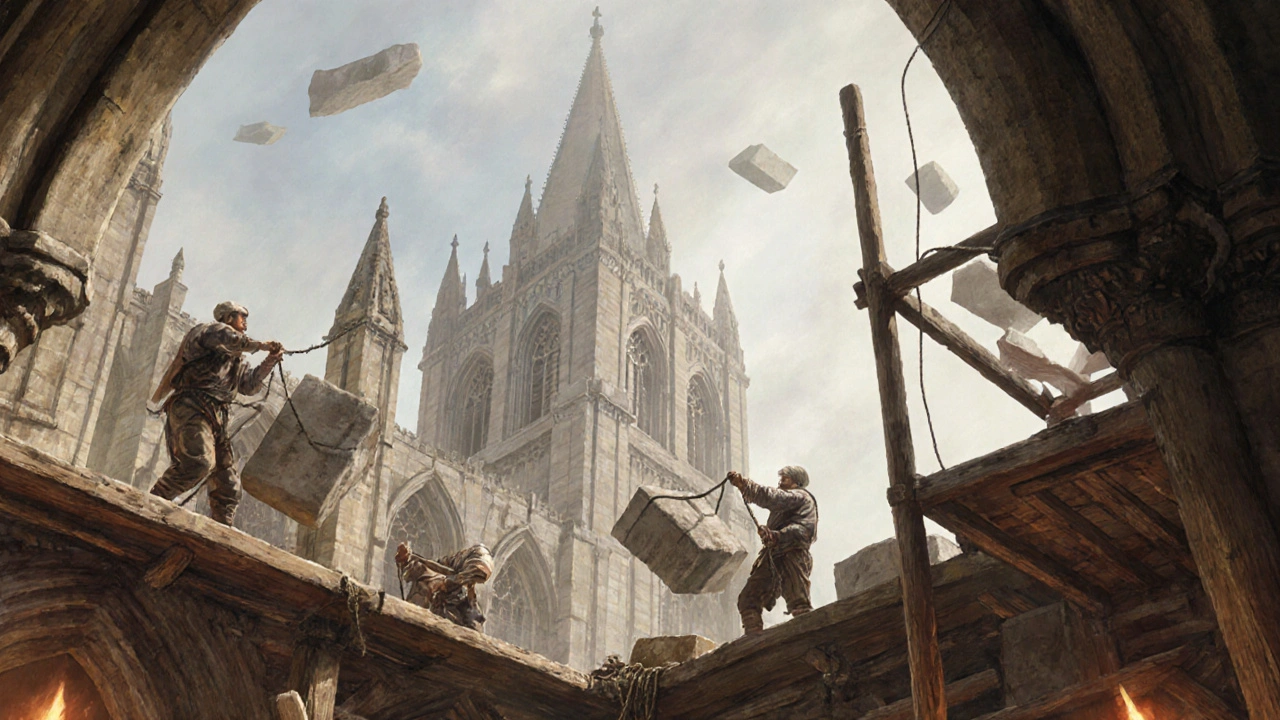Gothic Architecture: Beyond the Dark Aesthetic
 Nov, 8 2025
Nov, 8 2025
Gothic Architecture Calculator
Calculate the required height of flying buttresses based on medieval engineering principles. The Gothic style revolutionized architecture through structural innovations like flying buttresses, which allowed for taller buildings with lighter walls.
Structural Analysis
For a 0 meter high wall with a 0 meter base distance:
Required buttress height: 0 meters
Optimal angle: 0°
When you think of gothic architecture, you probably picture dark castles, eerie chapels, and shadowy corridors. But that’s just the surface. Gothic architecture wasn’t built to scare people-it was built to lift them. It was the most advanced engineering project of its time, a bold statement of faith, science, and art all wrapped into stone and glass. The towering spires, the burst of color from stained glass, the way light danced across marble floors-these weren’t just decorations. They were solutions. And they changed how humans built for centuries.
It Wasn’t Called Gothic Until Much Later
The term "gothic" didn’t come from the people who built these cathedrals. It was invented in the 16th century by Italian Renaissance critics who thought the style was barbaric. They blamed the Goths, a Germanic tribe they associated with the fall of Rome, for what they saw as chaotic, unrefined design. In reality, the builders of Notre-Dame, Chartres, and Salisbury Cathedral were some of the most skilled engineers of the Middle Ages. They didn’t see themselves as creating "gothic" anything. They were building houses for God, using the best tools and knowledge they had.
The real name for this style? "Opus Francigenum"-French work. It started in northern France around 1140 and spread like wildfire across Europe. Why? Because it solved a problem no one else could: how to make buildings taller, brighter, and more open without collapsing.
The Secret Was in the Structure
Before gothic architecture, churches were heavy, dark, and cramped. Thick walls held up the roof, so windows were tiny. Light barely made it inside. Then came the pointed arch.
Unlike the rounded Romanesque arch, the pointed arch directed weight downward more efficiently. That meant walls didn’t need to be as thick. Builders could knock out sections of wall and replace them with glass. But that created a new problem: what held up the roof when the walls were gone?
The answer was the flying buttress.
These arched stone supports reached out from the building like arms, pushing against the walls and carrying the roof’s weight to the ground. They weren’t just functional-they became dramatic, sculptural elements. At Chartres Cathedral, the flying buttresses form a rhythmic, almost dancing pattern along the exterior. They look like stone lace, but they’re doing the heavy lifting.
And then there was the ribbed vault. Instead of a solid ceiling, builders layered stone ribs in a grid pattern. These ribs carried the load, leaving the spaces between them to be filled with lighter materials. The result? Higher ceilings, more space, and a sense of weightlessness that made worshippers feel like they were standing under heaven itself.
Light Was the Real Material
If you’ve ever stood inside a gothic cathedral on a sunny morning, you know what I mean. The light doesn’t just enter-it transforms. Stained glass wasn’t just decoration. It was theology in color.
At Sainte-Chapelle in Paris, the walls are almost entirely glass. Over 1,100 scenes from the Bible flood the interior with royal blue, ruby red, and emerald green. The effect? You’re not looking at a window. You’re standing inside a jewel. Medieval people didn’t have books. Most couldn’t read. The stained glass told them the stories of saints, kings, and the Last Judgment. It was visual scripture.
The glass was made with minerals-cobalt for blue, copper for red, gold for gold. Each pane was hand-cut, painted with details, and fired in kilns. It took years to complete one window. And the light didn’t just show stories-it changed them. Morning light turned the Virgin Mary’s robe from deep blue to glowing silver. Sunset turned the Crucifixion into a blaze of crimson. The building didn’t just house worship-it became part of it.

Engineering That Outlasted Empires
Go to any gothic cathedral today, and you’ll see something astonishing: it’s still standing. Many were built between 1150 and 1400. Some took over a century to finish. And they’ve survived wars, fires, earthquakes, and centuries of weather.
How? Because they were designed with precision. At Salisbury Cathedral, the spire-still the tallest in England at 123 meters-was built on top of a tower that wasn’t originally meant to hold it. The builders added extra supports, redistributed weight, and reinforced the structure without tearing anything down. They didn’t have steel, computers, or stress analysis software. They had observation, trial, and generations of accumulated knowledge.
Even today, architects study gothic structures to understand how to build tall, light, and resilient. The principles behind flying buttresses are used in modern skyscrapers. The way light is controlled in gothic windows inspired today’s daylighting strategies in green buildings. Gothic wasn’t a dead style-it was a living system of design thinking.
It Wasn’t Just for Churches
Most people think gothic architecture only meant cathedrals. But it was everywhere. Royal palaces, universities, town halls, even city gates were built in the gothic style.
The Palais de la Cité in Paris, once the seat of French kings, had gothic halls with ribbed ceilings and tall windows. Oxford and Cambridge universities built their oldest colleges in gothic form-not because they were religious, but because gothic meant authority, permanence, and learning. The University of Paris’s Sorbonne, founded in 1257, still uses gothic arches in its lecture halls.
Even in cities like Bruges, Ghent, and Prague, the town halls were built with soaring towers, ornate facades, and intricate stonework. These weren’t just buildings-they were symbols of civic pride. A city with a gothic town hall was a city that mattered.

Why It Still Matters Today
Modern architecture often tries to be minimal, clean, and efficient. But gothic architecture reminds us that beauty and function don’t have to be separate. It proves that engineering can be poetic. That light can be sacred. That stone can sing.
When you walk into a gothic cathedral today, you’re not just seeing old stone. You’re standing in a space designed to make you feel small-not in a scary way, but in a humbling, awe-filled way. It was built to connect people to something larger than themselves. And that’s still powerful.
Look up at the vaulted ceiling. Notice how the ribs lead your eye upward. Watch how sunlight shifts across the floor as the day moves. Feel the coolness of the stone. Hear the echo of footsteps. These aren’t museum pieces. They’re alive. And they still speak.
What Happened After the Gothic Era?
By the 1500s, the Renaissance was in full swing. People started favoring symmetry, classical columns, and balanced proportions. Gothic was dismissed as outdated. Many cathedrals were altered-windows were replaced with plain glass, spires were shortened, statues were removed.
But in the 1800s, something surprising happened. A revival began. In England, Augustus Pugin championed gothic as the only true Christian architecture. In France, Eugène Viollet-le-Duc restored Notre-Dame with meticulous care, adding the famous spire (the one that collapsed in 2019 and is now being rebuilt). In the U.S., the Cathedral of Saint John the Divine in New York began construction in 1892 and is still unfinished-built in the gothic style, century after century.
Today, new buildings still borrow from gothic principles. The Walt Disney Concert Hall in Los Angeles, designed by Frank Gehry, uses curved steel that echoes the flow of flying buttresses. The Apple Park visitor center in Cupertino has a glass canopy that mimics the way gothic windows filter light. The DNA of gothic architecture is still in our buildings-even when we don’t realize it.
Is gothic architecture only found in Europe?
No. While it originated in France and spread across Europe, gothic architecture reached the Americas, Australia, and even parts of Asia through colonization and missionary work. Examples include the Cathedral of Saint Mary in San Francisco, St. Patrick’s Cathedral in Melbourne, and the Cathedral of the Good Shepherd in Singapore. These buildings adapted gothic forms to local materials and climates, proving the style’s flexibility.
Why did gothic cathedrals take so long to build?
They were massive projects-some took 100 to 300 years. Building with stone required skilled masons, quarries, transport, and funding. Construction often paused due to war, plague, or lack of money. Builders worked in phases, sometimes finishing one chapel or aisle before moving to the next. It wasn’t rushed-it was deliberate. Each generation added their skill, their prayers, and their legacy.
Are gothic buildings cold and damp inside?
Yes, in winter, they can be. The thick stone walls hold cold, and the tall spaces let heat rise quickly. But that wasn’t the point. These buildings were designed for ritual, not comfort. People wore heavy cloaks. Candles and incense added warmth. The cold was part of the experience-a reminder of the sacred, the eternal, and the temporary nature of earthly life. Modern heating systems have changed that, but many still preserve the original chill as part of the atmosphere.
Can you visit gothic buildings today?
Absolutely. Thousands are open to the public. Notre-Dame in Paris reopened in 2024 after restoration. Chartres Cathedral in France still has its original 13th-century stained glass. Salisbury Cathedral in England has the tallest spire and the oldest working clock. Even smaller ones, like the chapel at St. Mary’s in Melbourne, offer quiet moments of reflection. Many offer guided tours that explain the engineering and symbolism behind every arch and window.
Did gothic architecture influence modern skyscrapers?
Yes. The flying buttress is the ancestor of the external bracing systems used in modern high-rises. The way gothic builders concentrated weight at specific points led to the development of steel skeletons. The emphasis on verticality-rising toward the sky-is echoed in every glass tower. Even the open floor plans of today’s offices owe something to the gothic idea of freeing interior space from load-bearing walls.