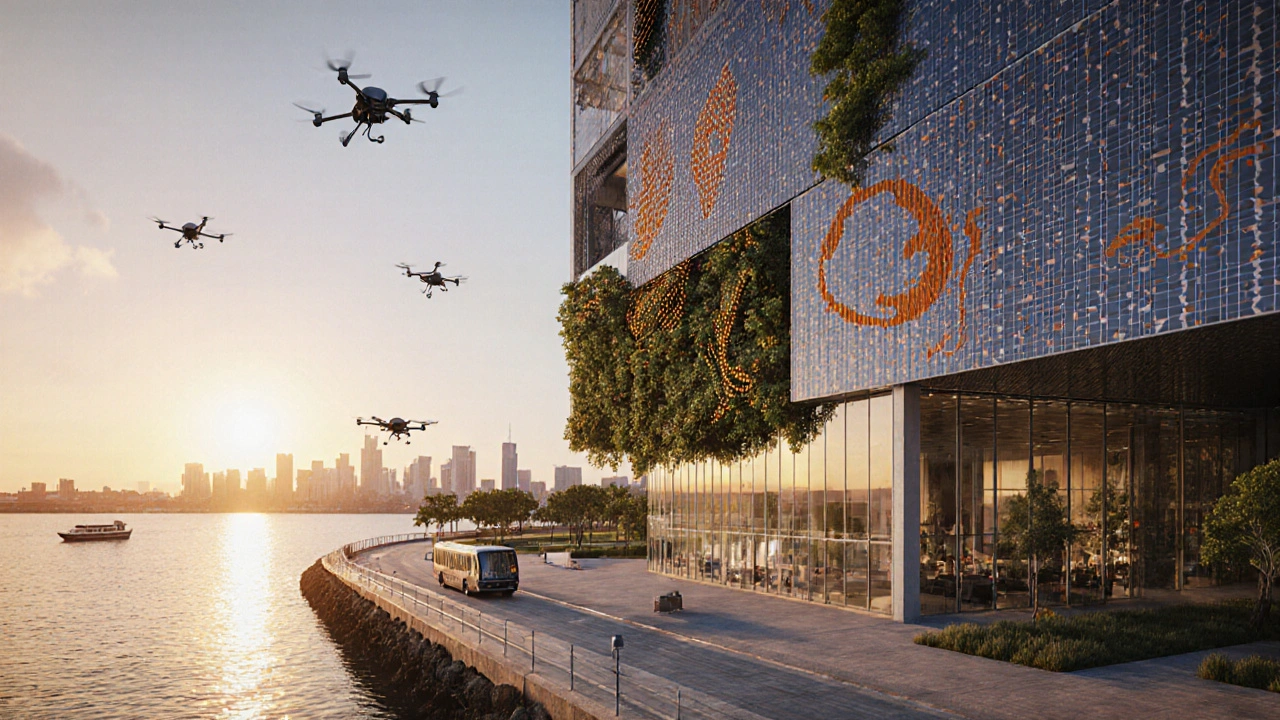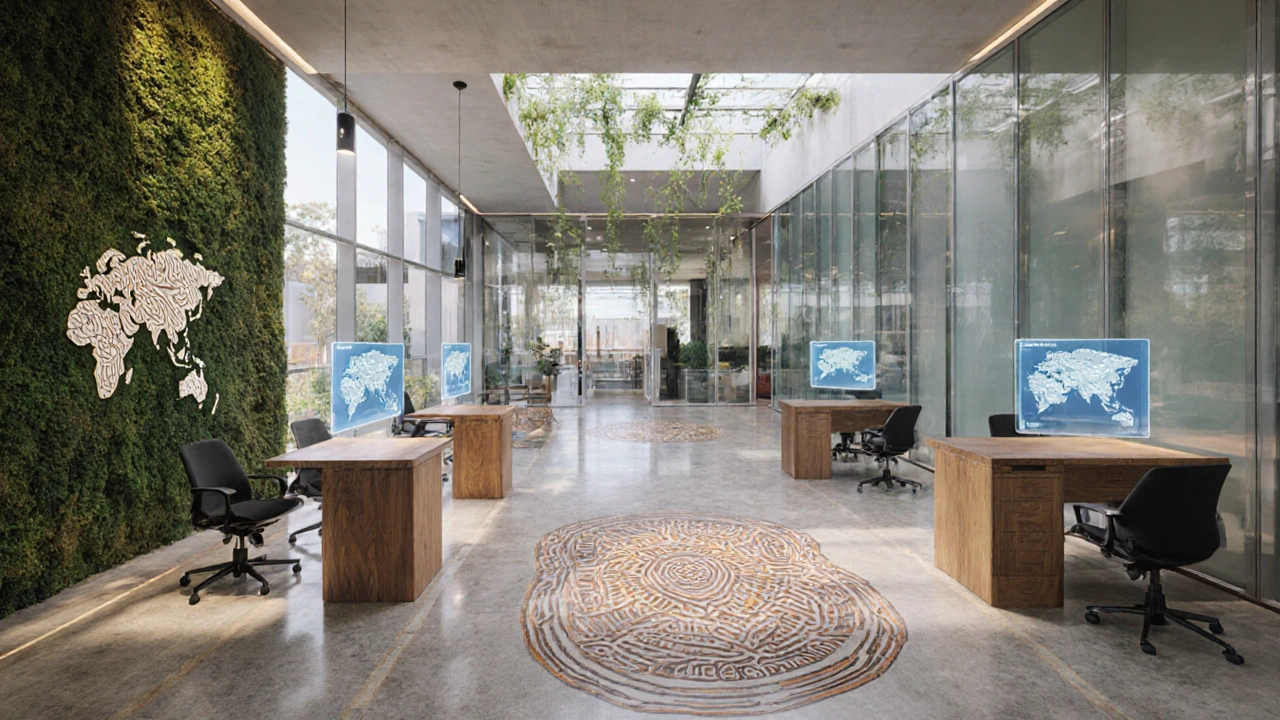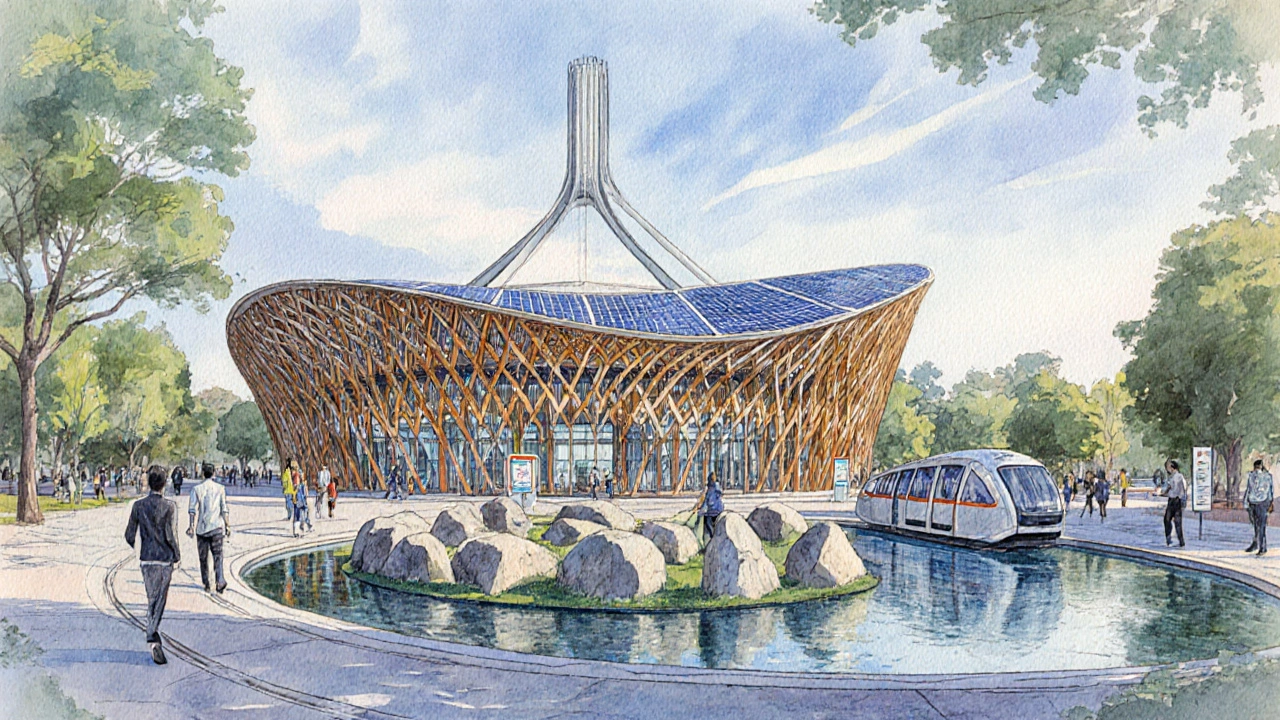Future of Federal Architecture: Sustainable, Smart & Inclusive Design
 Sep, 27 2025
Sep, 27 2025
Federal Building Sustainability Calculator
This tool estimates the potential energy savings and sustainability improvements for federal buildings based on selected design strategies.
Federal Architecture is a government‑focused design approach that shapes the visual, functional and symbolic identity of national institutions, characterized by civic scale, security considerations, and public accessibility. As climate urgency rises and digital tools mature, the next wave of federal projects will look dramatically different from the stone‑laden landmarks of the 20th century. This article breaks down the key forces reshaping the built environment of Australia’s federal agencies, the strategies designers are already testing, and the policy shifts needed to make the vision a reality.
Why Federal Architecture Is at a Turning Point
Three converging drivers are forcing a rethink:
- Climate commitments. Australia’s 2030 net‑zero pledge for new public buildings means every federal commission must meet strict energy‑performance thresholds.
- Technological leap. Sensors, AI‑driven climate controls and digital twins are no longer experimental labs; they’re becoming core services for government facilities.
- Social expectations. Citizens demand transparency, cultural recognition and spaces that foster community well‑being.
Combined, these pressures push designers toward a more holistic, data‑rich and culturally responsive practice.
Embedding Sustainability at the Core
Sustainable Design is a methodology that minimizes environmental impact throughout a building’s lifecycle, featuring passive solar orientation, high‑performance glazing and on‑site renewable generation. In federal projects, sustainability isn’t a bolt‑on-it's woven into site selection, material sourcing and operational strategies. The Department of Infrastructure recently piloted a carbon‑neutral office in Canberra, achieving a 48% reduction in embodied carbon by using cross‑laminated timber sourced from sustainably managed forests.
Key tactics include:
- Designing for passive cooling using deep eaves and operable façades that respond to the local microclimate.
- Integrating photovoltaic canopies that double as shaded pedestrian spaces.
- Specifying low‑embodied‑carbon materials such as recycled steel and timber‑crete hybrids.
These measures not only cut energy bills but also align with the government’s reporting framework for the National Greenhouse Gas Inventory.
Smart Building Technology: From Sensors to AI
Smart Building Technology is a suite of connected devices and analytics that optimize performance, comfort and safety in real time, distinguished by IoT sensors, predictive maintenance algorithms and occupant‑feedback platforms. In the new federal precincts of the Australian Capital Territory, occupancy sensors adjust lighting and HVAC based on real‑time usage, trimming up to 30% of annual energy consumption.
Implementation steps include:
- Deploying a building management system (BMS) that aggregates data from temperature, humidity and CO₂ sensors.
- Using AI to forecast peak loads and pre‑cool spaces before occupancy spikes.
- Providing a public dashboard so citizens can see energy use and indoor‑air‑quality metrics.
The transparency aspect builds trust and satisfies the growing demand for accountable government infrastructure.
Indigenous Design Principles: Respecting Country
Indigenous Design Principles are a set of cultural guidelines that embed Aboriginal and Torres Strait Islander knowledge into built form, often expressed through orientation to seasonal winds, use of native flora, and storytelling through architectural elements. Recent federal projects in the Northern Territory have collaborated with traditional custodians to shape rooflines that mimic the curvature of local sand dunes, creating a sense of place that resonates with both community and visitors.
Practical outcomes include:
- Landscapes designed with drought‑resistant native plants, reducing irrigation needs.
- Water‑harvesting systems aligned with cultural water‑management practices.
- Interpretive panels that explain design decisions in the language of the Traditional Owners.
These elements not only honor heritage but also contribute to climate resilience.

Modular and Adaptive Construction
Modular Construction is a building method where components are fabricated off‑site and assembled on‑site like a giant LEGO set, offering speed, reduced waste and the ability to relocate modules as needs evolve. The federal government’s 2024 pilot for a modular justice complex in Adelaide cut construction time by 40% and produced 75% less on‑site waste compared with traditional methods.
Benefits for future federal architecture include:
- Rapid response to emerging service demands, such as adding quarantine facilities during a health crisis.
- Scalable designs that can be expanded or downsized without major demolition.
- Standardized performance envelopes, ensuring each module meets net‑zero targets.
Digital Twins and Building Information Modeling (BIM)
Digital Twin is a virtual replica of a physical building that mirrors real‑time conditions and supports predictive analytics, often built on top of BIM geometry, sensor feeds and AI-driven scenario modeling. In the revamped National Library, a digital twin allows facilities managers to simulate energy‑saving upgrades before physical implementation, projecting up to 12% further reductions in annual electricity use.
Key steps for federal agencies:
- Develop a BIM model during the design phase that captures structural, mechanical and electrical systems.
- Integrate IoT sensor streams to keep the digital twin synchronized with the real building.
- Run scenario analyses-such as extreme heat events-to inform retrofits.
Beyond operational gains, digital twins become valuable public‑engagement tools, visualizing how policy decisions affect the built environment.
Policy, Procurement and the Role of Government
Policy frameworks translate design ambition into contracts. The Commonwealth Procurement Rules (CPRs) were updated in 2023 to embed a green procurement clause, mandating that all new federal buildings achieve at least a 4‑star rating on the Green Star rating system.
Effective procurement requires:
- Clear performance metrics-energy use intensity (EUI), embodied carbon limits, and lifecycle cost targets.
- Early‑stage collaboration with designers, engineers and Indigenous consultants to avoid costly redesigns.
- Incentive structures, such as performance‑based payments for exceeding sustainability benchmarks.
When the procurement process aligns with the design intent, the risk of “green‑washing” evaporates, and the public sees genuine progress.
Looking Ahead: A Blueprint for the Next Decade
By 2035, the typical federal office could be a self‑shading, solar‑powered, digitally monitored hub that learns from occupant behavior, honors local Aboriginal narratives, and can be reconfigured in months rather than years. Achieving this future rests on three pillars:
- Integrated design. Architects, engineers, data scientists and cultural advisors must co‑create from day one.
- Performance‑first procurement. Contracts should reward measurable outcomes, not just design renderings.
- Continuous feedback loops. Digital twins, public dashboards and post‑occupancy evaluations keep buildings accountable throughout their lifespan.
When these pillars are in place, federal architecture will not only meet climate targets but also become a living expression of Australian values-transparent, resilient and inclusive.
| Strategy | Energy Performance | Construction Speed | Cost Impact | Flexibility |
|---|---|---|---|---|
| Sustainable Design | Up to 50% reduction in operational energy | Standard (design‑phase longer) | Moderate increase (10‑15% upfront) | High - passive measures adaptable over time |
| Smart Building Technology | Real‑time optimization yields 20‑30% savings | Standard (adds sensor installation phase) | Variable - initial sensor cost offset by savings | Very high - software updates extend lifespan |
| Modular Construction | Comparable to sustainable design when combined | Accelerated - up to 40% faster on‑site | Initial higher fabrication cost, lower labour | Extreme - modules can be re‑located or repurposed |
Related Concepts and Next Steps
Exploring the future of federal architecture naturally leads to adjacent topics such as urban resilience planning, green procurement guidelines, and post‑occupancy evaluation methods. Readers interested in the technical side might dive deeper into BIM standards, while those focused on cultural aspects could study the Indigenous Architecture Handbook published by the National Aboriginal Capital Corporation.
For a holistic grasp, consider progressing to articles on "Designing Net‑Zero Government Campuses" and "Digital Governance through Smart Buildings"-they expand on the themes introduced here and provide actionable frameworks for practitioners.

Frequently Asked Questions
What defines federal architecture compared to private sector design?
Federal architecture prioritizes civic symbolism, security protocols, public accessibility and long‑term stewardship over profit‑driven aesthetics. It must also align with national policies on sustainability and cultural recognition, which is less common in private projects.
How can a federal building achieve net‑zero emissions?
A net‑zero strategy blends high‑performance building envelopes, on‑site renewable generation (solar, wind, biomass), energy storage, and rigorous monitoring via digital twins. Embodied carbon is tackled through low‑carbon materials and modular off‑site fabrication.
What role do Indigenous design principles play in modern federal projects?
They ensure that buildings respect Country by aligning with local climate patterns, using native vegetation, and incorporating cultural narratives into form and space. This not only fulfills reconciliation commitments but also enhances environmental performance.
Is modular construction more expensive than conventional methods?
Initial factory fabrication can be costlier, but savings appear in reduced on‑site labour, shorter schedules, less waste, and the ability to reuse modules. Over a building’s lifecycle, modularity often yields a lower total cost of ownership.
How do digital twins improve building performance?
By mirroring real‑time sensor data, digital twins allow managers to test energy‑saving scenarios, predict equipment failures, and optimize occupant comfort without physical interventions, leading to measurable reductions in energy use and maintenance costs.