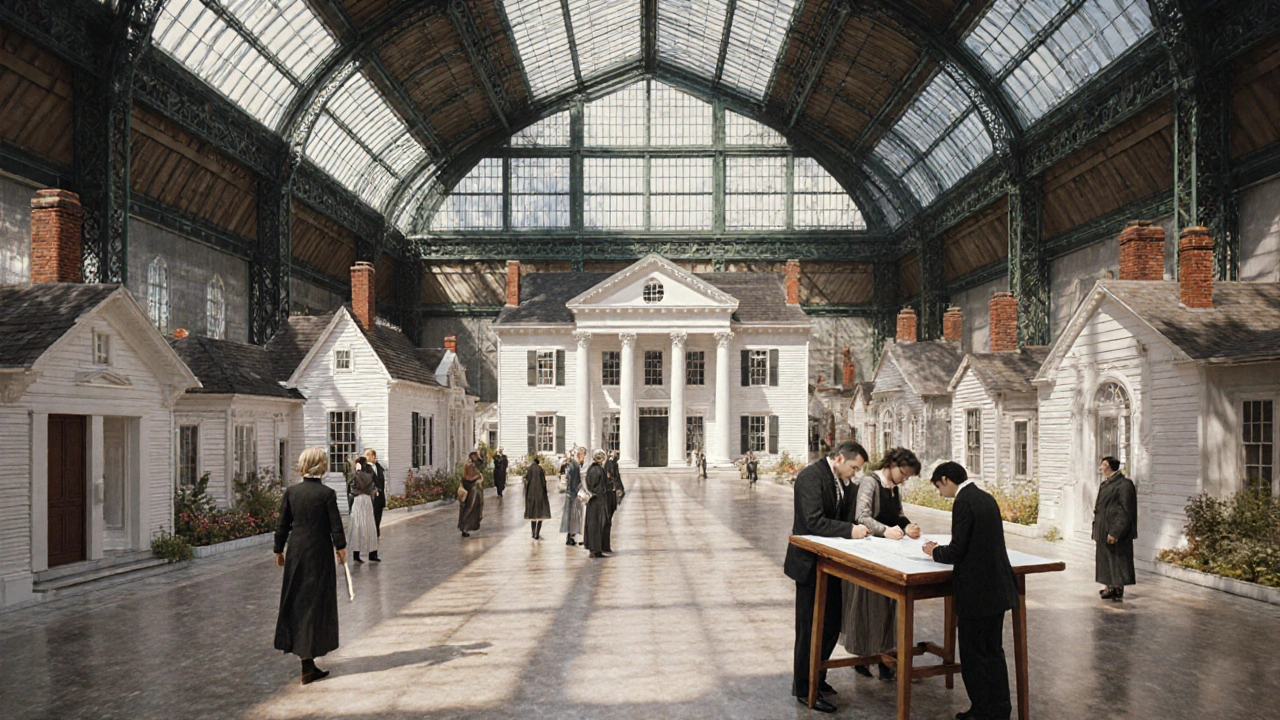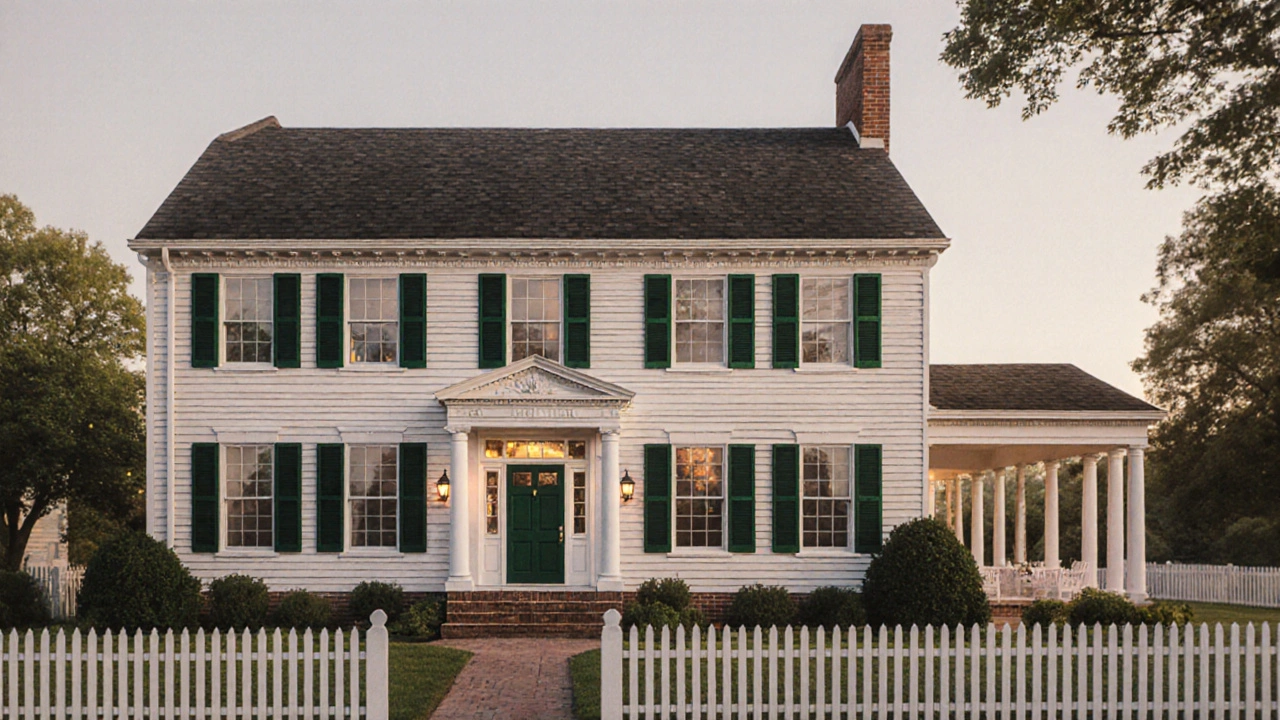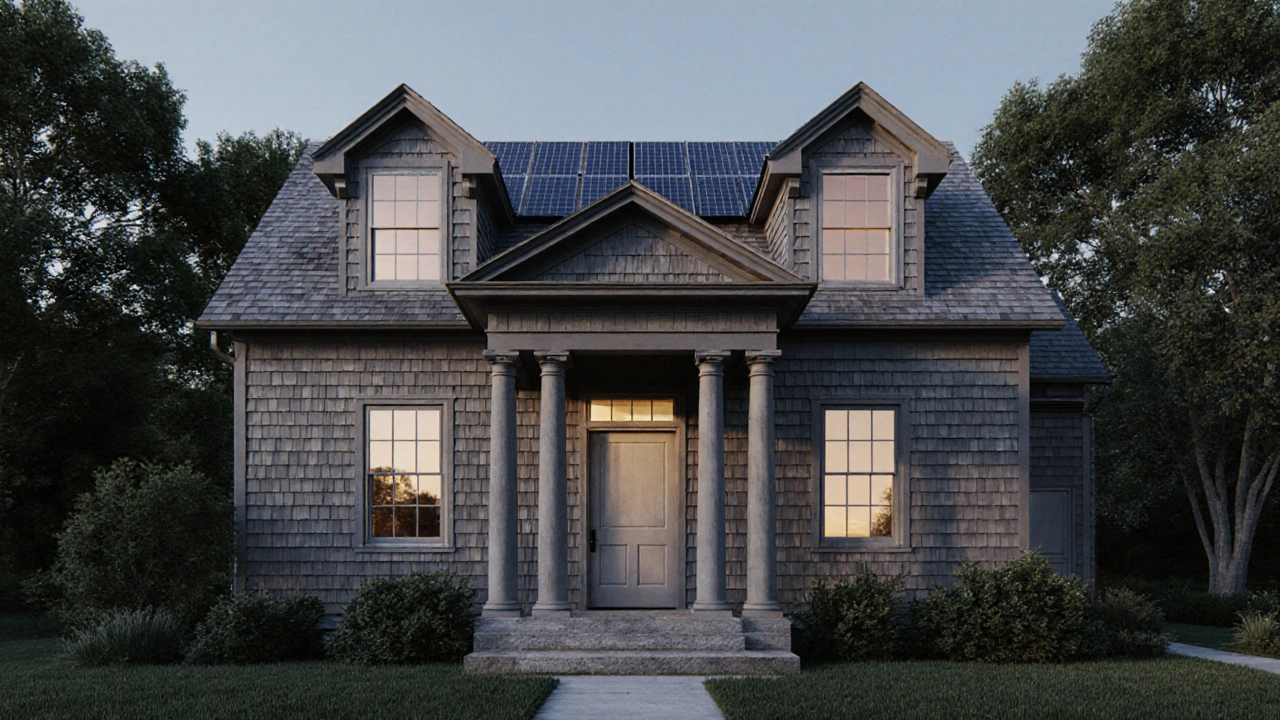Colonial Revival Architecture: A Rich Historical Overview
 Oct, 25 2025
Oct, 25 2025
Colonial Revival Architecture Quiz
Test Your Knowledge
Identify the distinctive features of Colonial Revival architecture. This quiz covers key elements discussed in the article. Select the correct answer for each question.
When you hear Colonial Revival architecture is a 20th‑century movement that re‑interpreted the building language of America’s colonial period, you might picture white‑painted columns and symmetrical façades. The style emerged as a nostalgic response to rapid industrialisation and a yearning for an imagined “golden age” of the 1700s.
Where the Revival Began
The spark ignited at the 1876 Centennial Exhibition in Philadelphia. Visitors were treated to reproductions of early‑American homes, and architects started sketching new designs that echoed those historic forms. The idea wasn’t just to copy; it was to adapt colonial motifs for modern needs-larger rooms, indoor plumbing, and electric lighting.
Key Design Elements
Typical features include a centered front door framed by pilasters or pediments, double‑hung sash windows with shutters, and a side‑gabled roof. Interiors often showcase a central hall plan, crown mouldings, and fireplace mantels that mimic 18th‑century craftsmanship. The emphasis on symmetry gives the houses a stately, balanced look.
Influence of Earlier Styles
Colonial Revival didn’t appear in a vacuum. It borrowed heavily from Georgian architecture, which favoured strict symmetry and classical detailing. Federal style contributed delicate fanlights and slender columns, while the broader Neoclassicism supplied the grandiose porticoes seen on many civic buildings.
Architects and Iconic Projects
Big names like McKim, Mead & White championed the style in the early 1900s. Their redesign of the White House’s West Wing in 1902 introduced a restrained, colonial‑inspired façade that still defines the building today. In the South, the restoration of Colonial Williamsburg turned a historic district into a living museum, solidifying the public’s love for colonial forms.

Suburban Spread and the American Foursquare
As families moved to the suburbs, developers paired Colonial Revival details with the compact American Foursquare plan. The result were homes that felt both nostalgic and practical-two‑story boxes topped with a hipped roof, a front porch, and a touch of colonial trim.
Mid‑Century Decline and Lasting Impact
Post‑World War II modernism pushed sleek glass and steel into the spotlight, and the colonial craze waned. Yet the style never disappeared. Historic preservation movements of the 1960s and ’70s fought to protect colonial‑revival neighborhoods, recognising their cultural value and architectural integrity.
Modern Reinterpretations
Today, architects blend colonial motifs with sustainable technologies-solar panels hidden behind dormers, reclaimed wood for interior trims, and high‑efficiency windows that keep the classic pane‑grid look. If you love Colonial Revival architecture, you’ll find many new builds that honor the past while meeting today’s environmental standards.

Quick Comparison: Colonial Revival vs. Its Ancestors
| Aspect | Colonial Revival | Georgian | Federal |
|---|---|---|---|
| Period | Late 19th - mid 20th c. | 1714‑1830 (British colonies) | 1780‑1830 (post‑revolution USA) |
| Roof shape | Side‑gabled, hipped, or gambrel | Side‑gabled, often with dormers | Low‑pitch side‑gabled, sometimes with balustrades |
| Entry treatment | Pilasters, pediments, fanlights | Pedimented or plain with transom | Elegant fanlight, thin sidelights |
| Window pattern | Double‑hung, 6‑12 panes per sash | 12‑pane double‑hung | 6‑pane double‑hung, taller proportions |
| Interior layout | Central hall, flexible floor plans | Two‑room deep, rigid symmetry | Central hall, lighter room divisions |
Spotting a Colonial Revival Home: Checklist
- Symmetrical façade with a centered front door.
- Pilasters or columns framing the entry, often topped with a pediment.
- Double‑hung sash windows, usually with six to twelve panes per sash.
- Shutters (functional or decorative) on most windows.
- Side‑gabled or hipped roof; occasionally a dormer.
- Brick or clapboard siding painted in muted, historically‑appropriate colours.
- Interior central hall with formal rooms on either side.
Frequently Asked Questions
Why did architects turn to colonial designs in the late 1800s?
The post‑Civil War era saw rapid urbanisation and a loss of regional identity. Revisiting colonial motifs offered a unifying, patriotic aesthetic that reminded Americans of a perceived simpler, more stable past.
How does Colonial Revival differ from pure Colonial architecture?
Pure Colonial buildings were constructed during the 1600‑1700s using the technology and materials of the time. Colonial Revival re‑creates the visual language-symmetry, columns, shutters-but incorporates modern amenities, larger floor plans, and often mixes elements from several earlier styles.
What are the most common misconceptions about the style?
Many think every white‑painted house with a porch is Colonial Revival, but the style is defined by specific classical details and a balanced façade. Simpler “Cape Cod” homes, for example, belong to a different tradition.
Can a modern home be renovated to look Colonial Revival?
Yes. Adding a symmetrical front, classical entry surround, double‑hung windows with shutters, and appropriate rooflines can transform a contemporary box into a convincing Colonial Revival façade, especially when paired with period‑appropriate colour palettes.
Is Colonial Revival considered a historic preservation priority?
Many city planners and heritage groups list early‑20th‑century colonial‑revival districts as protected zones because they represent a distinct cultural response to industrial modernity.