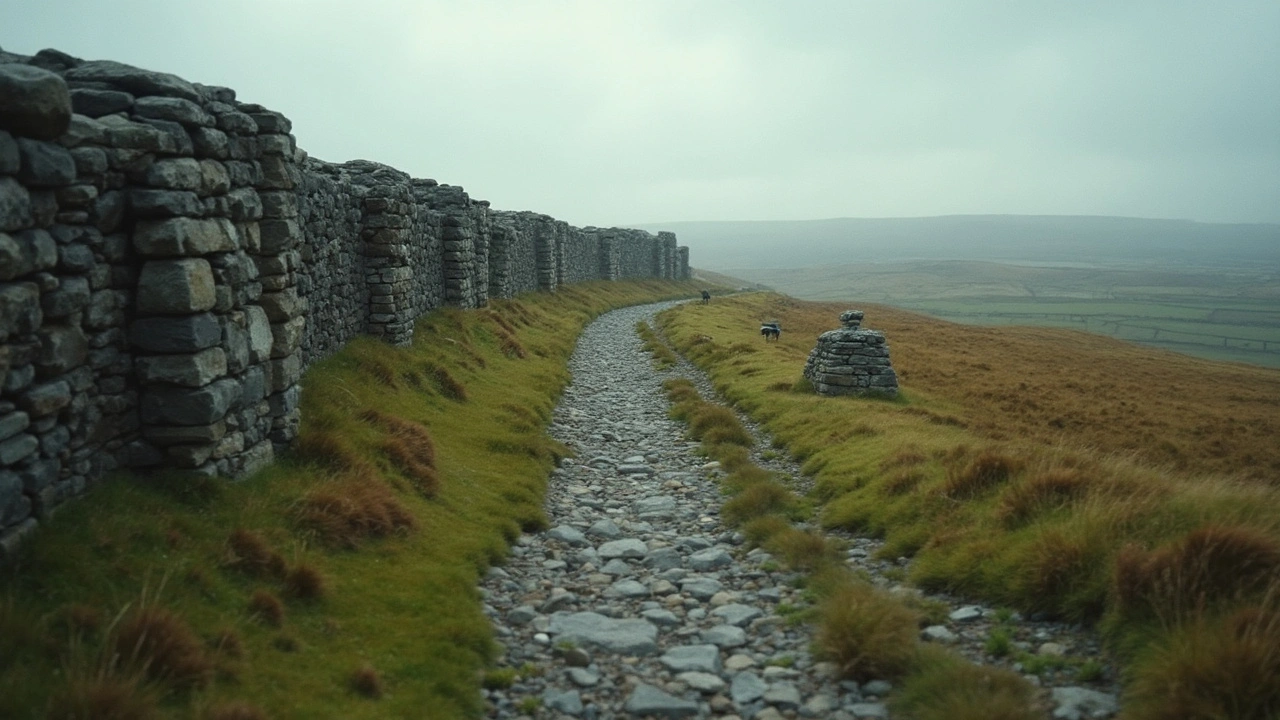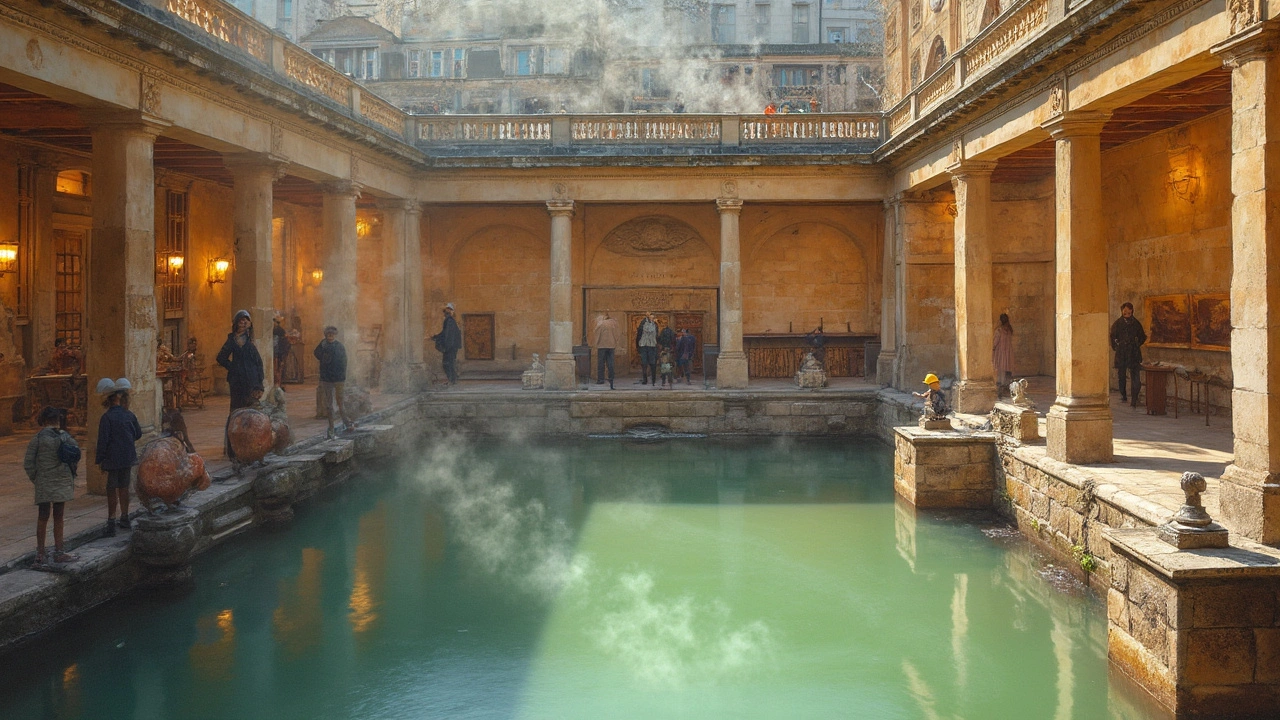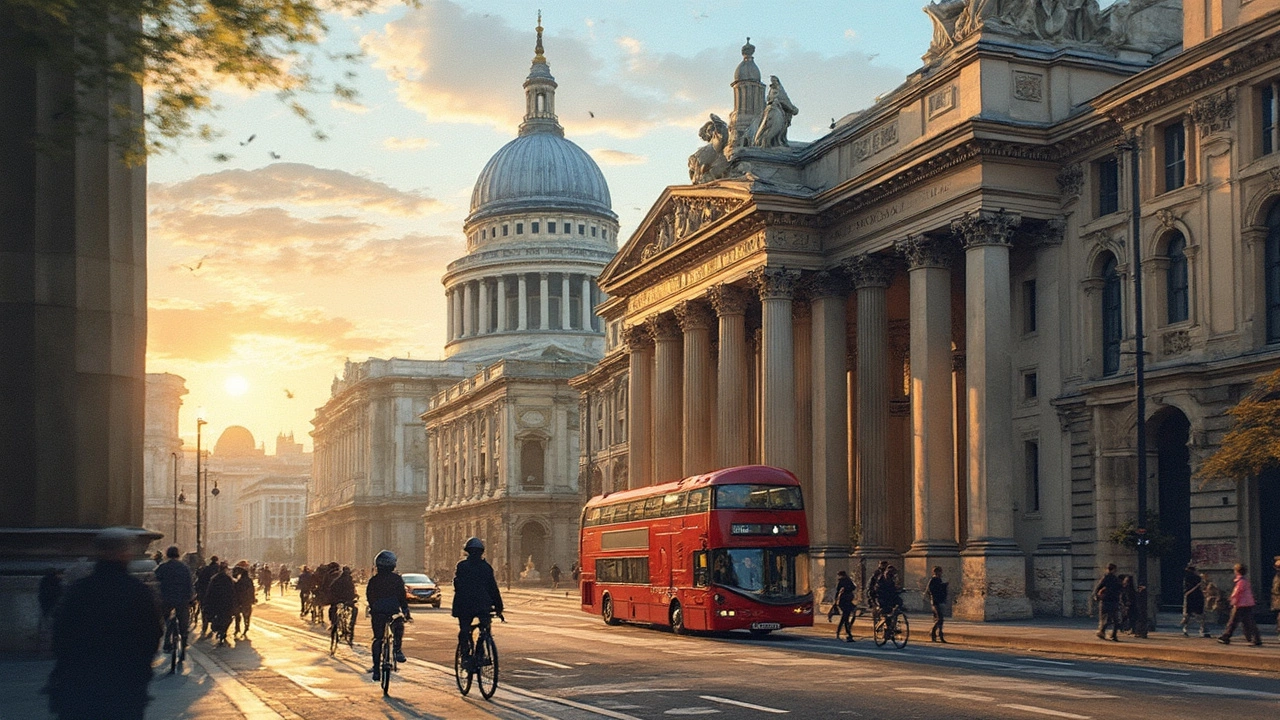Ancient Roman Architecture: Power, Prestige, and Engineering That Built an Empire
 Sep, 1 2025
Sep, 1 2025
Rome didn’t just build for beauty. It built to win-hearts, territory, taxes, and time. The Romans made cities work at scale, and they did it with engineering that doubled as public theater. If you’ve ever stood under the Pantheon’s dome or walked the Colosseum’s arcades, you’ve felt it: calculated awe. This piece shows how power and prestige were baked into stone and concrete-and how to read those signals today, fast and without jargon.
- TL;DR: Rome’s buildings were political tools, public utilities, and engineering flexes wrapped into one.
- Key tech: the arch, vault, dome, and volcanic concrete (pozzolana) changed what was structurally possible.
- Signature works-Pantheon, Colosseum, aqueducts-advertised state power while solving real urban needs.
- Spot it today: look for repeated arches, concrete cores, big public space, and inscriptions crediting rulers.
- Why it still matters: modular systems, smart materials, and civic scale influence everything from stadiums to capital cities.
Why Rome Built Big: Power, Propaganda, and Practicality
Rome merged problem‑solving with pageantry. Streets had to drain, crowds had to move, water had to flow, and yet every solution was staged to say, “We rule.” That dual purpose-utility plus message-sets Roman building apart from the Greek focus on temples and proportion alone.
Public works were a form of social contract. Emperors and elites funded amphitheaters, baths, and aqueducts to secure loyalty. In return, citizens got tangible benefits: clean water, shade, games, and safer streets. The stone kept score. Inscriptions carved on facades named the donor, the office they held, and the date. Walk a forum and you’re basically reading a leaderboard.
Numbers back the bravado. By the early 2nd century CE, Rome’s aqueducts carried roughly a billion liters of water a day into the capital-an estimate that lines up with figures recorded by Sextus Julius Frontinus in his treatise on the city’s water supply. That volume made fountains gush day and night, washed public baths, and supported industries like dyeing and milling. Water wasn’t just life; it was a statement of reach.
Monuments doubled as media. A triumphal arch compressed a whole military campaign into a three‑minute walk, friezes overhead performing the recap for anyone passing underneath. The Colosseum broadcast imperial generosity (free games, seating for tens of thousands) while also enforcing the social hierarchy through a strict seating map-senators low and close, women and the poor up and away.
Architecture also stabilized politics. After civil wars, Augustus famously “found Rome a city of brick and left it of marble,” a line enshrined in the Res Gestae. He didn’t rebuild everything in marble; he clad key surfaces. But the message stuck: new order, new shine.
Power needs logistics. Prestige needs permanence. Rome used materials and methods that scaled-standardized bricks, concrete cores, modular vaults-so big ideas could be built fast and repaired cheaply. Prestige followed from the sheer reliability of the city machine.

The Toolkit: Arches, Concrete, Domes, and the City Machine
Here’s the simple trick: arches turn vertical loads into gentle pushes that stone and brick handle well. Link arches side‑by‑side and you get arcades. Stretch them into space and you get barrel vaults. Cross two barrel vaults and you get a groin vault, which lets you open the walls for light and side passages. Cap a circular space with rotating arches and you get a dome. Suddenly, enormous interiors need fewer columns, and crowds can move freely.
The other trick is the mix: Roman concrete (opus caementicium) blended lime with volcanic ash-pozzolana-producing a material that sets underwater and gains strength over time. Modern lab work on ancient marine concrete (look up research by Marie Jackson and colleagues) shows rare minerals forming inside the mix-crystals that heal cracks and improve durability. That’s why Roman harbor piers still hold where modern mixes crumble.
Three habits made the system unstoppable:
- Standard parts: bricks with stamp dates, reused blocks, timber scaffolding patterns. Think LEGO for cities.
- Layered walls: a concrete core between facing patterns (like opus reticulatum’s diamond net or opus latericium’s brick skin). Facings were cosmetic and sacrificial-easy to patch.
- Prefabricated thinking: repeating bays, regular spans, and clear module sizes, so builders could train crews and hit deadlines.
Material know‑how met crowd science. Stadiums and baths were designed like traffic puzzles solved in three dimensions-multiple entrances, one‑way ramps, clear circulation rings. The Colosseum could empty in minutes because the flow paths were baked into its bones.
To see how power, prestige, and practicality align, look at the signature works.
| Work | Date (CE) | Key Tech/Scale | Primary Use | Message Sent |
|---|---|---|---|---|
| Pantheon, Rome | c. 125 | 43.3 m unreinforced concrete dome; oculus 8.9 m | Temple, later church | Cosmic order under imperial peace; engineering supremacy |
| Colosseum (Flavian Amphitheatre) | 70-80 | Elliptical arena; 50-70k seats; complex vaults | Games, spectacles | Imperial generosity; social hierarchy; control of the crowd |
| Aqua Claudia & Anio Novus | 52 | Long‑span aqueducts; multi‑tier arcades | Urban water supply | Reach and reliability; Rome tames landscape |
| Baths of Caracalla | 212-217 | Hypocaust heating; vast vaulted halls | Bathing, sport, libraries | Welfare state with class-free public amenity as power |
| Arch of Titus | 81 | Single‑span triumphal arch | Ceremonial gateway | Military victory immortalized; divine favor claimed |
Each was a billboard you could walk through. The tech wasn’t hidden; it was the brand.
Want the core mechanics at a glance? Keep these rules of thumb in your back pocket:
- Arches love compression; avoid big flat spans unless you have steel (they didn’t). When in doubt, curve it.
- Thicker at the base, lighter at the top: Romans stepped their mixes-heavy aggregate low, lighter pumice higher-as the Pantheon dome does.
- Repeat the bay, rule the day: long facades are just arch‑bay, arch‑bay, arch‑bay. Set a module, scale the street.
- Let water fall, don’t fight it: gentle gradients (roughly 1:4800 in aqueducts) kept flows steady without erosion.
- Enclose emptiness: prestige often equals a big, uninterrupted interior you can “feel,” not a forest of columns.
When I walk Melbourne’s sports precinct with my golden retriever, Max, I always clock the Roman echoes-tiered seating, controlled entries, ringed circulation. Different materials, same problem: move a giant crowd calmly.

How to Read a Roman Building Today: Quick Guide, Examples, and Lasting Influence
You don’t need a degree to decode Roman architecture. Here’s a fast, field‑tested routine you can use in Rome, Bath, Nîmes, or any city that borrowed Roman tricks.
5‑Step Walkthrough
- Stand back 30 seconds. What repeats? If you see stacked arches or a rhythm of bays, you’re in Roman territory (or someone copying it).
- Find the structure. Peek at broken edges or interiors: is there a rough concrete core faced with brick or small stones? That’s the Roman wall sandwich.
- Track the people flow. Look for ring corridors, numbered entrances, radial stairs-clues that crowds were meant to move in loops with minimal crossing.
- Read the stone text. Latin inscriptions usually sit on the entablature or over arches; they list names, titles, and dates-your who/when/why.
- Check the water story. Channels, grooves, drains, and fountains mean design started with water, not as an afterthought.
Spotter’s Checklist
- Repeated semicircular arches and vaults
- Concrete core (opus caementicium) with brick or net‑pattern facing
- Doric/Ionic/Corinthian orders mixed pragmatically, not doctrinally
- Triumphal forms (arches, columned facades) repurposed as civic branding
- Monumental interiors with a single clear space (basilicas, baths, rotundas)
Common Mix‑ups (and fixes)
- Greek vs Roman: Greeks favored post‑and‑lintel temples in marble; Romans went all‑in on concrete and vaults. If you see big interior spans without dense columns, bet Roman.
- Medieval vs Roman arches: Roman arches are round; many Gothic arches are pointed. If it’s pointed and sky‑scraping, it’s later.
- Marble everywhere? Often a veneer. Scratch the surface and you’ll find brick or concrete. Prestige up front, practicality inside.
Examples You Can Picture
Pantheon, Rome: Walk in and your body knows the plan in a beat. The oculus is the cosmic spotlight. The floor drains tell you the dome invites rain. Niches in the drum carry the weight like tendons. Step to the side aisle and scan the brick patterns: you’re seeing the supply chain in baked clay.
Pont du Gard, near Nîmes: A three‑tier aqueduct bridge that barely leans on the river’s will. Stand beneath it, and you can feel the gradient-so slight it reads as confidence. Water doesn’t shout here; it glides.
Colosseum, Rome: Read the facade bottom to top-Doric, Ionic, Corinthian-like a power ladder. Each level signals both structural logic and social rank, a stone version of seating charts and job titles.
How It Ripples Through Time
The Roman playbook spread because it solved universal problems: span big spaces, move big crowds, make big statements. The Renaissance re‑read Vitruvius (On Architecture) and revived domes and orders. Neoclassicism put the look on government buildings from Washington to Melbourne, betting that columns could signal stability as well as stone once did. Modern stadiums still use the same circulation math. Concrete came back in the 20th century with steel reinforcement, but the Roman idea-cast a shape on site, control the cure, own the curve-never left.
There’s also a quiet sustainability lesson. Roman marine concrete can last millennia without rebar. It doesn’t have the early strength of modern mixes, but it shows how to trade speed for longevity-especially in harsh environments. Contemporary researchers are tweaking binders with volcanic ash and seawater inspiration to cut carbon. Old recipe, new targets.
Borrowable Roman Moves for Today’s Designers
- Make the system visible. Show structure and services honestly. People trust buildings they can read.
- Use modules to scale. Set a bay size that trades off human comfort with speed of build; repeat it like music.
- Design the exit first. Plan egress routes and flows as the backbone, not the last‑minute fix.
- Engineer for repair. Use layers and sacrificial surfaces you can replace without touching the core.
- Give back to the street. Big public doors, shade, water, and clear wayfinding make prestige feel generous, not exclusive.
Decision Helper: Is a Building “Roman” in Spirit?
- Does it solve a real urban problem at scale?
- Is its structure legible without a manual?
- Does it host the public, not just impress them?
- Can you fix its skin without touching its bones?
- Does it create one memorable interior you can name in three words?
Mini‑FAQ
- What made Roman concrete special? The volcanic ash (pozzolana) and lime mix reacts slowly, strengthening over time and even forming crack‑sealing crystals in marine settings. No steel, less rust risk.
- Why is the Pantheon still the largest unreinforced dome? Its stepped aggregate gets lighter toward the top, and the drum walls are massively thick with relieving arches. It’s a masterclass in weight management.
- How fast could the Colosseum empty? Estimates vary, but the multi‑ring corridors and numbered entries suggest very rapid egress-minutes rather than hours-because routes don’t cross.
- Were all Roman buildings marble? No. Most were concrete and brick with selective marble cladding. Marble was the suit; concrete was the body.
- Where do we get our facts? Ancient sources like Vitruvius (On Architecture), Frontinus (On Rome’s aqueducts), and inscriptions, plus archaeology and materials science studies.
Cheat‑Sheet: Quick Identifiers
- Round arch? Roman logic. Pointed arch? Probably later.
- Concrete core peeking through? Roman or Roman‑inspired.
- Big uninterrupted room? Look for a vault or dome.
- Latin inscription with titles? You’ve found the patron.
- Multiple rings of corridors? Crowd control is the brief.
Pitfalls to Avoid
- Don’t assume “heavy” means crude. The most refined part of a Roman building is often invisible-the gradient of an aqueduct, the layers in a dome.
- Don’t confuse decoration with structure. Columns can just be facade actors; the real load path may be hidden arches.
- Don’t forget groundwater. Romans placed drains everywhere. If a site floods today, someone ignored a Roman lesson.
Pro Tips (from field to notebook)
- Use your phone’s level app at an aqueduct. If the bubble barely moves, that’s the Rome flex.
- At ruins, look for wedge‑shaped brick fragments above doorways-relieving arches hint at hidden loads.
- Photograph a facade and draw the module over it. Count how many bays fit in the block; you’ll start seeing the build logic.
And one last anchor idea: prestige wasn’t frosting. It was how function made itself visible. A fountain that splashes louder than a crowd, a shadow cast exactly where the queue stands at noon-those are Roman tells. They didn’t separate engineering from experience; they stitched them.
Next steps
- Travelers: Map a half‑day “Roman circuit” in any old city-water (aqueduct/remains), power (forum/arch), pleasure (bath/amphitheater). Take the 5‑step walkthrough at each stop.
- Students: Read one primary source chapter-Vitruvius on orders or Frontinus on leaks-and sketch two details you can still spot on site.
- Designers: Prototype a vaulted module in cardboard. Force yourself to solve entrance, exit, and drainage before cladding. Then add one “prestige” gesture that also serves comfort.
Troubleshooting
- Everything looks “neoclassical”-did I miss the Roman bit? Look behind the colonnades. If the interior spans wide with few supports, the spirit is Roman even if the outfit is later.
- The site is too ruined to read. Walk the edges. Broken walls reveal the concrete core and facing patterns. Corners are your best teachers.
- The guidebook stats don’t match. Ancient capacity and flow numbers vary by source and era. Use ranges and focus on orders of magnitude (tens of thousands of seats; hundreds of millions of liters/day).
- Confusing arches and windows. Many “windows” in layered facades are arch bays later filled. Read the rhythm; filled bays still count as structure.
Stand in front of any big civic building that works well-a stadium in Melbourne on a wet winter night, a courthouse that shepherds lines without stress, a station that breathes at rush hour-and you can sense the Roman handshake: we’ll take care of the crowd, and the crowd will take care of the city. That pact, not just the stone, is why Ancient Roman architecture still feels like power you can walk through.