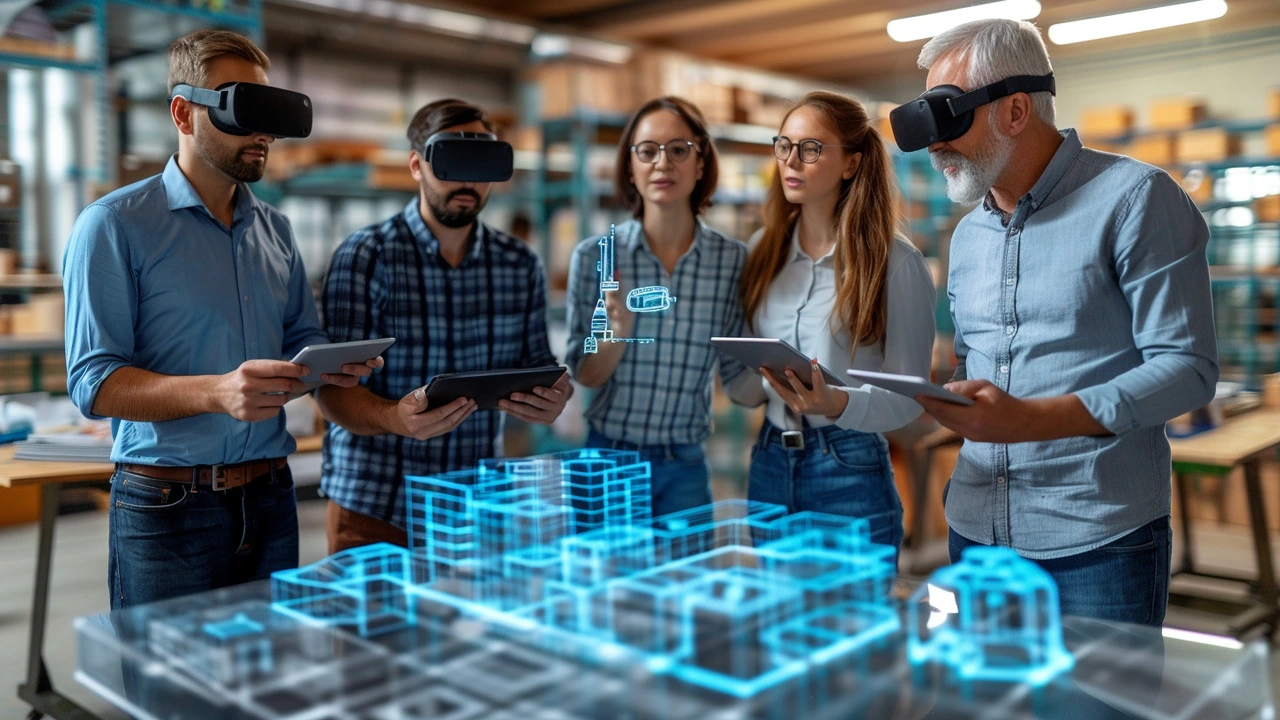Technology in Design: Practical Tools, Trends, and Tips
Smartphones, 3D printers, and AI now shape how buildings and art look and work. Technology in design isn't flashy tech for its own sake — it lets you test ideas faster, catch costly mistakes, and make spaces that feel better to use.
Architects and designers use a few core tools more than anything else. BIM (Building Information Modeling) replaces disconnected drawings with a single 3D model everyone edits. That means fewer clashes between structure and MEP systems, and fewer surprises on site. Parametric design lets you tune shapes with sliders instead of redrawing every curve; it's great for complex facades and lightweight structures. 3D printing helps with fast prototypes and custom building parts, cutting fabrication time for tricky details.
Client work and presentations
Augmented and virtual reality make client meetings easier. Instead of imagining a room from plans, clients can walk a full-size model with an AR app or wear a headset for a VR tour. That reduces revisions and gives clear feedback. Use simple AR tools first: overlay a 3D piece over a phone camera before investing in polished VR scenes.
AI and generative tools speed up routine tasks. Use AI to generate early layout options or suggest material palettes, then refine the results by hand. Don't rely on AI for final decisions: treat it like a fast creative partner that proposes ideas you still check for structure, code, and comfort.
Practical tips to get started
Pick one new tool and use it on a small project. Try a free BIM viewer to inspect models, or print a 1:100 model on a hobby 3D printer. Learn by doing: build a simple parametric window in a week, then reuse it. Collaborate early with engineers so digital models match real-world constraints. Use energy modeling to test choices like glazing and insulation before finalizing a design.
Keep things usable. Minimalism in tech means removing unnecessary features that confuse users. Apply the same rule to buildings: clear circulation, simple controls, and readable signage make spaces work better than complicated gadgets nobody understands. For heritage work, combine new tech with careful conservation — laser scanning maps decay, while BIM helps plan repairs without altering character.
Budget smart. You don't need top-tier software to benefit. Many free or low-cost tools handle modeling, AR previews, and simple energy checks. Invest time in templates and libraries so repeated tasks become quick. And always prototype: a low-res digital mockup or a cheap physical model exposes problems before construction.
If you're curious, read our posts on minimalism, postmodernism, and historic styles to see how tech fits different design languages. Try one small experiment this week — open a free BIM file, sketch a parametric shape, or print a model. Those tiny moves add up fast.
Recommended starting tools: SketchUp or Blender for modeling, Revit or FreeCAD for BIM basics, Grasshopper for parametric, and Cura for simple 3D printing. Join one online tutorial and build a small portfolio piece — that practical work will teach more than any manual. Start today and iterate often.

Creating Tomorrow: The Impact of High-Tech Architecture
In my latest deep dive into the world of architecture, I've been exploring the fascinating realm of high-tech architecture. Picture this: buildings that look like they've been beamed down from the future, with all the bells and whistles of modern technology! It's a real game-changer, folks. This futuristic design philosophy is not only redefining our skylines but also has a profound impact on how we live, work and play. So, buckle up as we navigate this space-age architectural revolution - it's like the Jetsons, but even they didn't have a smart toaster that can predict when you want toast!
Read more