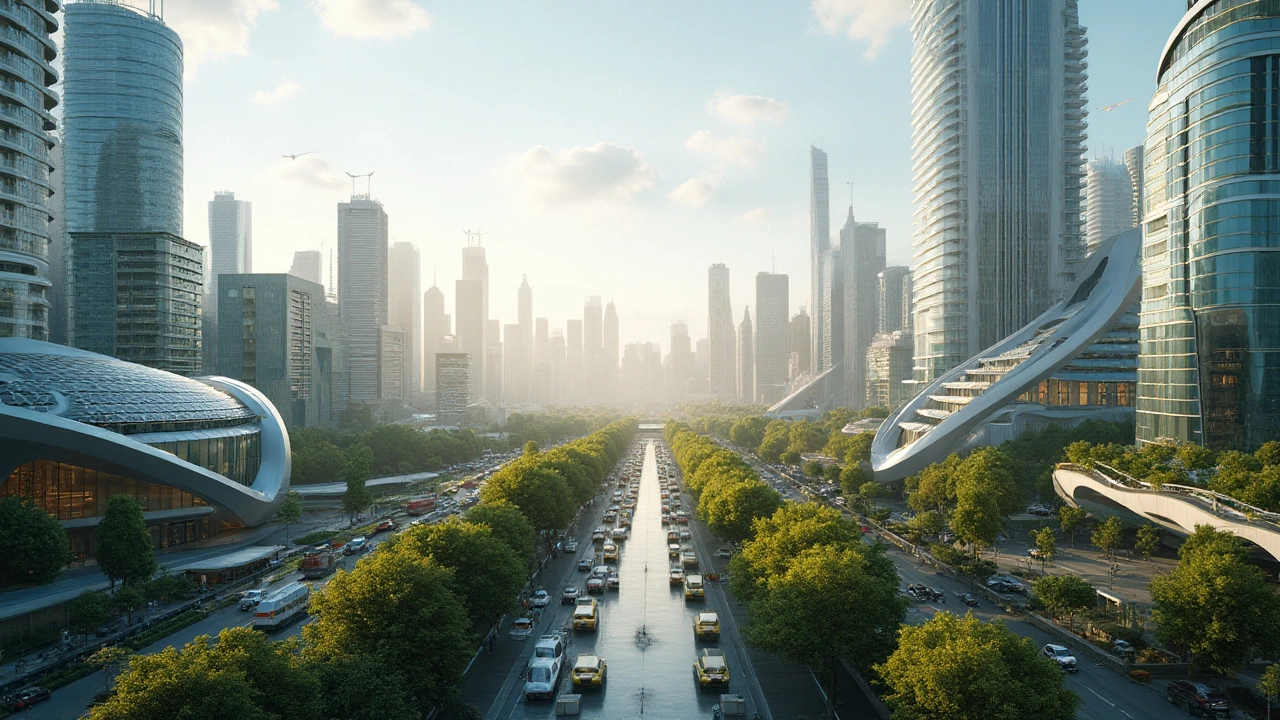Tech-infused buildings: smarter spaces that actually work
A modern office can cut energy use by nearly half when sensors, automation, and smart controls work together. Tech-infused buildings combine sensors, software, and connected systems to make spaces more efficient, comfortable, and secure. That might mean lights that learn patterns, HVAC that adjusts room by room, or materials that reduce maintenance needs. This is practical design—architecture and technology solving everyday problems.
Why go this route? You get lower bills, fewer complaints, and better data to run the place. Automated climate control and occupancy sensing reduce waste. Predictive maintenance spots failing gear before it breaks. Tenants enjoy steadier temperatures and cleaner air, and building owners see clear returns over time.
Common tech that actually delivers
Start with a solid sensor network: temperature, humidity, light, and motion sensors give you the signals to act. Add smart controls for HVAC and lighting so systems respond instead of running on fixed timers. Building management software centralizes data and runs simple rules or learning models. Security cameras, access control, and visitor systems keep people safe while creating useful logs. Energy meters and submetering show where power is used so you can fix the biggest wastes first.
Plan for results, not gadgets
Design choices matter. Involve architects and systems engineers from day one so wiring, sensor mounting, and maintenance access are built in. Pick open protocols and modular hardware to avoid vendor lock-in. Focus on features that reduce operating costs and staff time rather than flashy demos. Consider lifecycle costs: cheap sensors that fail quickly end up costing more in replacements and labor.
Privacy and security are essential. Collect only what you need and store it securely. Use encryption, role-based access, and a clear update and incident plan. That protects tenants and keeps systems reliable without surprises.
Maintenance changes from reactive to proactive. Use dashboards, alerts, and regular reviews so small problems get fixed before they grow. Train on-site staff on basic troubleshooting and keep vendor SLAs tight so repairs happen fast.
Quick checklist for a retrofit: survey existing systems, map power and data paths, identify high-impact zones (lobbies, conference rooms, mechanical rooms), choose interoperable hardware, set KPIs like energy per square foot and occupant satisfaction, and run a three- to six-month pilot with clear measurement. Costs vary: basic lighting retrofits can be a few dollars per square foot, while full installs are higher. Many projects show payback in two to seven years depending on incentives and energy prices.
Real example: a mid-size office upgraded lighting, added smart thermostats, and started submetering. They cut energy costs about 30% in the first year and reduced maintenance calls by 40%. Staff reported fewer hot or cold complaints. Those gains are common when you target major energy users and track results.
Want to start small? Pilot a floor or retrofit a few rooms, measure savings, then scale. With careful planning and a focus on practical wins, tech-infused buildings can deliver comfort, resilience, and real savings now. If you need help, work with a design team that understands both building systems and software.

Revolutionizing Design: The Rise of High-Tech Architecture
High-tech architecture represents a transformative period in building design, where technology and structures merge to create innovative solutions for modern environments. This approach focuses on integrating cutting-edge materials and systems to enhance functionality and sustainability. Key principles include transparency, flexibility, and the use of lightweight materials, drastically changing how we perceive and interact with buildings. High-tech architecture not only reshapes our urban landscapes but also addresses environmental challenges by promoting energy efficiency and resilience.
Read more