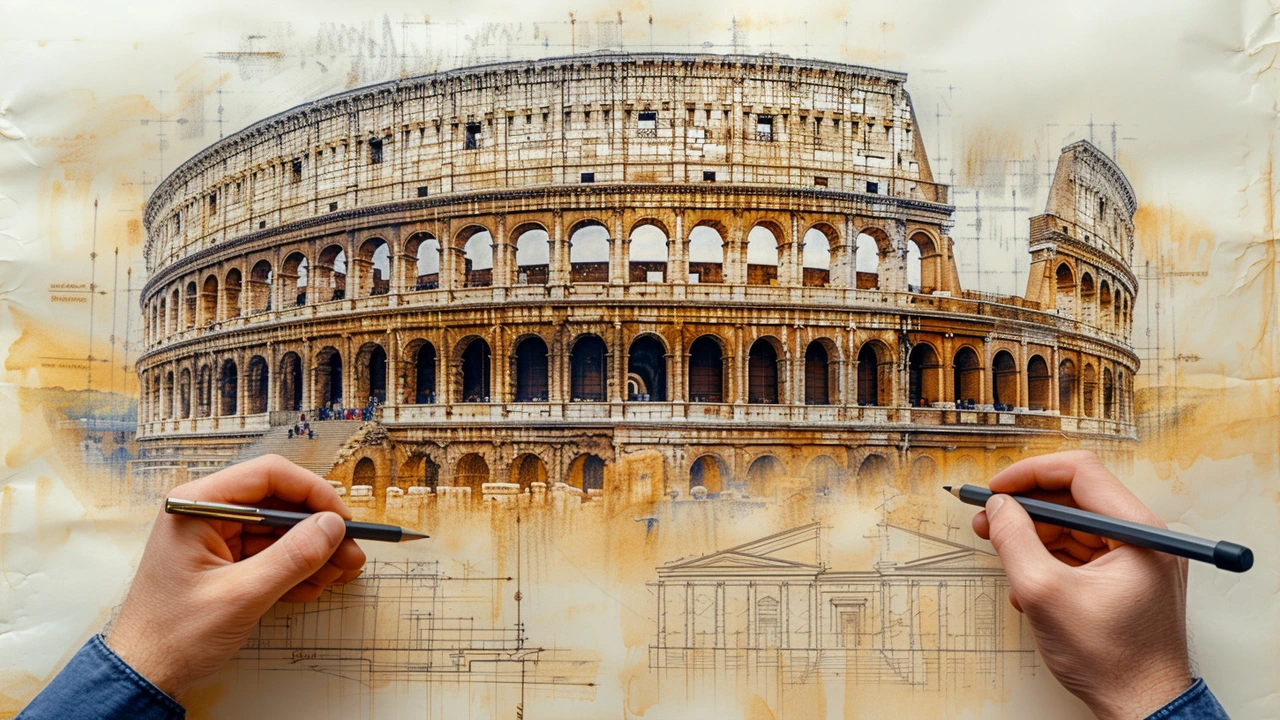Roman Construction Techniques: How the Romans Built to Last
Romans changed building forever. They used local stone, fired brick, and a special concrete made with volcanic ash called pozzolana. That mix let them cast huge shapes, span wide spaces, and resist water. Learn to recognize the signs and why these choices mattered.
Arches and vaults are Roman fingerprints. The semicircular arch transfers weight into strong supports so walls can be thinner. Vaults and domes built from successive arches let them roof big halls without wood. Look for rounded openings, thick piers, and rhythmic repeating arches.
Concrete changed everything. Roman opus caementicium combined lime, pozzolana, and rubble. Builders used wooden formwork, poured the mix, then removed forms when set. This approach made curved forms and complex interiors cheaper and faster than carving solid blocks.
Concrete faced with brick or stone looks different from plain masonry. Romans often used a rubble core with neat brick courses on the outside. The outer layer protected the core and gave clean lines. If you see layered walls with small bricks and rough interior fill, that's a hint.
Aqueducts and roads show Roman planning. They graded routes carefully, used bridges, tunnels, and waterproof concrete in channels. Roads used layered bases with large stones, gravel, and paving slabs for drainage and durability. When you walk straight, well-drained ancient roads or steady arched bridges, you see Roman logistics.
Waterproofing mattered. Romans mixed pozzolana with lime to create hydraulic mortar that cured underwater. That allowed durable harbors, cisterns, and aqueduct channels. Look for smooth concrete linings in old ports or tanks—those are classic Roman tricks to keep water out.
Formwork and scaffolding were practical skills, not secret arts. Carpenters built reusable wooden molds sized for each project. Teams poured in layers, sometimes adding pozzolana mortar between lifts. That stepwise method reduced cracking and let large projects progress safely.
Decoration met structure. Coffered ceilings cut weight and looked elegant. Brick-faced arches, engaged columns, and decorative masonry hid structural joints. The Pantheon's dome and coffers show how form and ornament worked together to reduce material while impressing viewers.
Repairs and reuse were common. Romans patched walls with new concrete mixes and added tie rods or brick bands to stabilize older parts. When you visit ruins, you'll often see different materials in layers—those tell a story of maintenance and upgrade over centuries.
How this helps you: spot Roman techniques on a walk, borrow layering ideas for modern restorations, or use pozzolanic mixes when repairing historic masonry. Architects and builders still study Roman sequences to save time and materials on long-span work.
Start small: identify an arch, a concrete-faced wall, or a straight ancient road near you. Take photos of the joints and layers. Local museums and site labels often explain materials. With a few observations, Roman construction stops feeling like mystery and starts becoming practical knowledge.
Want deeper reading? Seek out modern studies on Roman concrete and archaeology journals that publish lab tests on pozzolana and ancient mortar properties and restoration guides.

The Evolution of Ancient Roman Architecture
Hi there! I'm absolutely thrilled to share with you, an intriguing journey through time, spotlighting the fascinating evolution of Ancient Roman architecture. We'll delve into the monumental structures from Republic to Imperial Rome, exploring how the architectural styles and construction techniques evolved over centuries. From majestic aqueducts to grandiose Colosseum, every building tells a story of Rome's historic progression. Join me as we step into the architectural past, appreciating the genius behind Rome's everlasting cityscape.
Read more