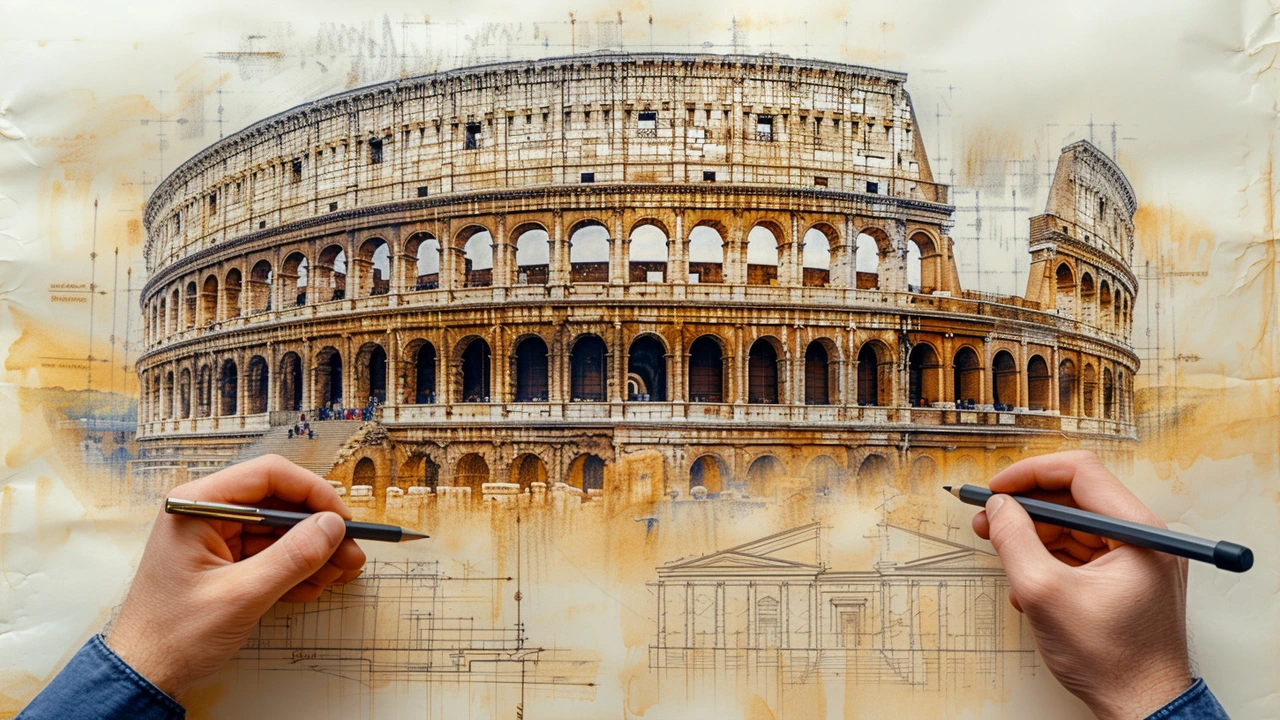Roman Architectural Evolution: How Rome Built the World
Roman architecture changed how people build. The Romans didn’t just copy what came before — they improved engineering, made new materials work at scale, and set patterns that lasted for centuries. You’ll learn what to look for, why it mattered, and where Roman ideas show up in later styles like Byzantine, Romanesque, Renaissance, and modern revival movements.
Start with the basics: the arch, the vault, and concrete. Those three gave Roman builders the power to span larger spaces and stack massive weights. The arch turned thin walls into supporting frames; vaults let them cover long halls; concrete freed forms from strict stone blocks. When you see a big open interior with few columns, that’s often Roman engineering at work.
Look for domes next. The Pantheon’s dome with its oculus still surprises people — a huge, unsupported concrete sphere that reshaped sacred and civic buildings everywhere. Domes moved from Rome into Byzantine churches like Hagia Sophia, then into Renaissance cathedrals and later public architecture. That visual line shows evolution, not one-off tricks.
From Public Works to Daily Life
Romans wired cities: roads, aqueducts, baths, and sewers. Aqueducts taught builders how to channel water over long distances; roads organized territories; public baths became social hubs. These projects weren’t decorative — they changed how cities functioned. When you visit a Roman site, check drainage channels, stepped access to water, or the layout of baths to see practical innovation, not just pretty façades.
Roman styles also adapted regionally. In North Africa and Britain you’ll spot local materials and decorative tastes combined with Roman plans. That mix is why later styles like Romanesque feel familiar: thick walls, rounded arches, and small windows grew out of Roman building techniques but fit medieval needs like defense and climate control.
Spotting Roman Influence Today
Want quick ID tips? Rounded arches, heavy masonry, barrel or groin vaults, domes, and large public steps are clues. Concrete that looks molded rather than hewn stone is a giveaway. Also notice city layout: straight main roads and aqueduct traces often mark Roman planning under later streets.
For travelers, skip only-the-Colosseum tours. Visit Ostia Antica or the Baths of Caracalla in Rome, Pont du Gard in France, or Leptis Magna in Libya if you can — these places show engineering and daily life clearly. Read local signage: it often points out construction techniques and reused materials that tell the story of change across centuries.
On this site you’ll find articles that trace those shifts — from hidden Roman gems to how Byzantine builders blended styles, and how later revivals borrowed Roman ideas. Use that reading to spot continuities: how a design choice solved a problem and then echoed through time. That’s the clearest proof of architectural evolution.
Roman architecture isn’t a finished chapter. It’s a toolbox that later builders opened, reused, and remixed. When you look at a building now, ask: which Roman solution is hiding inside? You’ll start spotting the past everywhere.

The Evolution of Ancient Roman Architecture
Hi there! I'm absolutely thrilled to share with you, an intriguing journey through time, spotlighting the fascinating evolution of Ancient Roman architecture. We'll delve into the monumental structures from Republic to Imperial Rome, exploring how the architectural styles and construction techniques evolved over centuries. From majestic aqueducts to grandiose Colosseum, every building tells a story of Rome's historic progression. Join me as we step into the architectural past, appreciating the genius behind Rome's everlasting cityscape.
Read more