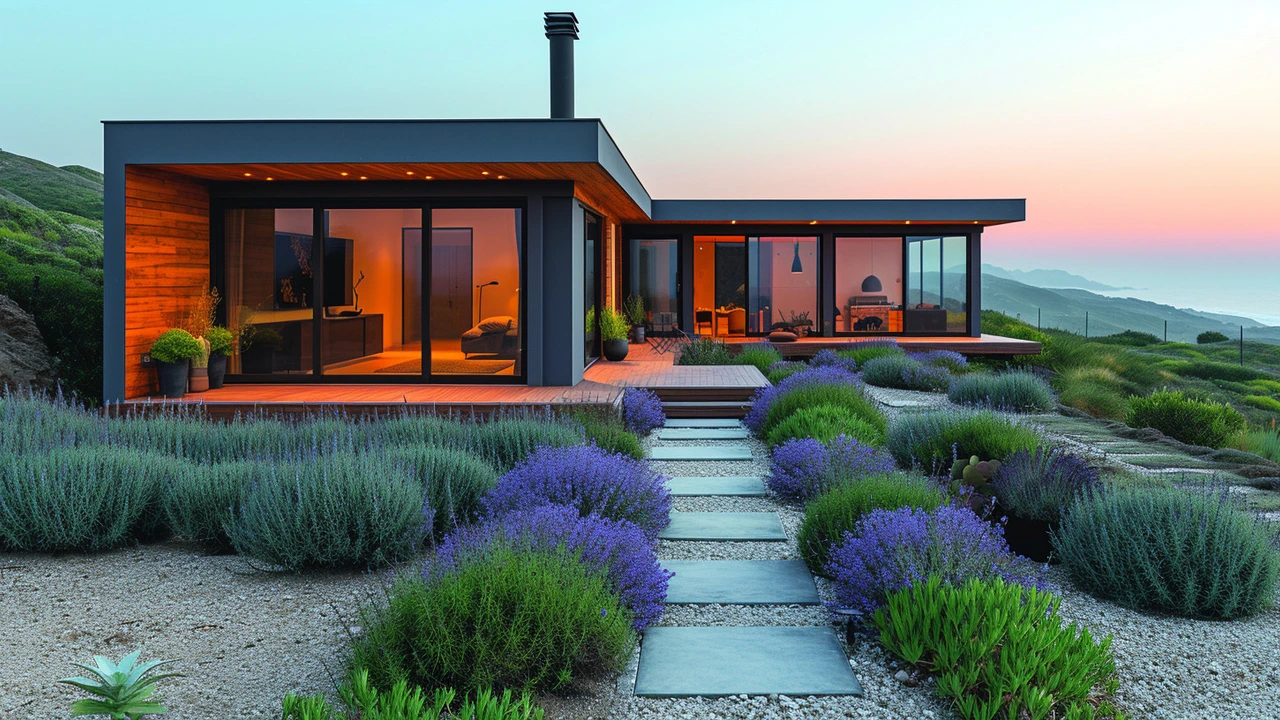Modern Transformation: Old Styles, New Uses
Historic buildings and old design ideas aren’t museum pieces—they’re tools. Modern transformation is about taking clear elements from the past (think Roman arches, Greek columns, Gothic spires) and using them in fresh, useful ways. You’ll see this in restored city halls, reworked warehouses, and even minimalist homes that borrow a single classical line to anchor a room.
How old styles reappear today
Look around your city: a Beaux‑Arts façade might hide modern offices, a Greek Revival porch can be the entry to a co‑working space, and a renovated Romanesque block could house apartments. Architects reuse solid stonework, grand staircases, and vaulted ceilings because they add character and lasting value. Postmodern designers flip classical rules—mixing scale and color—so buildings surprise people instead of blending in.
Some transformations are subtle. Minimalist interiors inside ornate shells let the structure shine while keeping daily life simple. Other projects are bold: adding glass boxes to a Baroque façade or turning a Gothic church into a library. Adaptive reuse often cuts construction waste and preserves cultural value, which helps neighborhoods keep a sense of place while meeting today’s needs.
Practical tips for spotting and using these influences
If you want to use historic influence in a project, start by picking one clear element. Keep it honest: preserve a cornice, expose an arch, or reuse a marble staircase. Avoid pasting on unrelated ornament—modern transformation works when old and new talk to each other, not shout.
For homeowners: use proportion rather than pattern. A simple column or a balanced window layout nods to Greek or Georgian roots without making the room look dated. For designers: combine old structure with modern systems—insulation, HVAC, good lighting—so the building looks historic but performs like new.
When renovating public or commercial spaces, think about circulation and light. Many historic buildings have strong bones—high ceilings, deep windows—that only need smart interventions to become flexible work or living spaces. Keep original sightlines and add transparent partitions or mezzanines to increase usable area without erasing character.
Preservation matters, but flexibility wins. If strict restoration makes a space unusable, choose adaptive reuse: keep signature features and free up the rest for modern needs. That approach keeps stories alive and makes projects financially viable.
Finally, small moves pack big impact. Refinish an original floor, highlight a surviving mosaic, or reveal a hidden arch. These choices give a modern project depth and make everyday spaces feel rooted in history.
Modern transformation isn’t nostalgia. It’s selective reuse—mixing the best of the past with the realities of today. Do that well, and you get buildings that look familiar, work better, and hold value for years to come.

Transforming Your Ranch-Style House into a Modern Paradise
Hey, friends! So, you've got a ranch-style house that's screaming for a modern makeover? I've got your back! Let's trade in those cowboy boots for some sleek, modern decor vibes. Picture this: open-concept living, floor-to-ceiling windows, and a dash of minimalism. And voila, your ranch has just galloped into the 21st century! Ranch-tastic, right? Change is good, especially when it's as easy as changing your throw pillows!
Read more