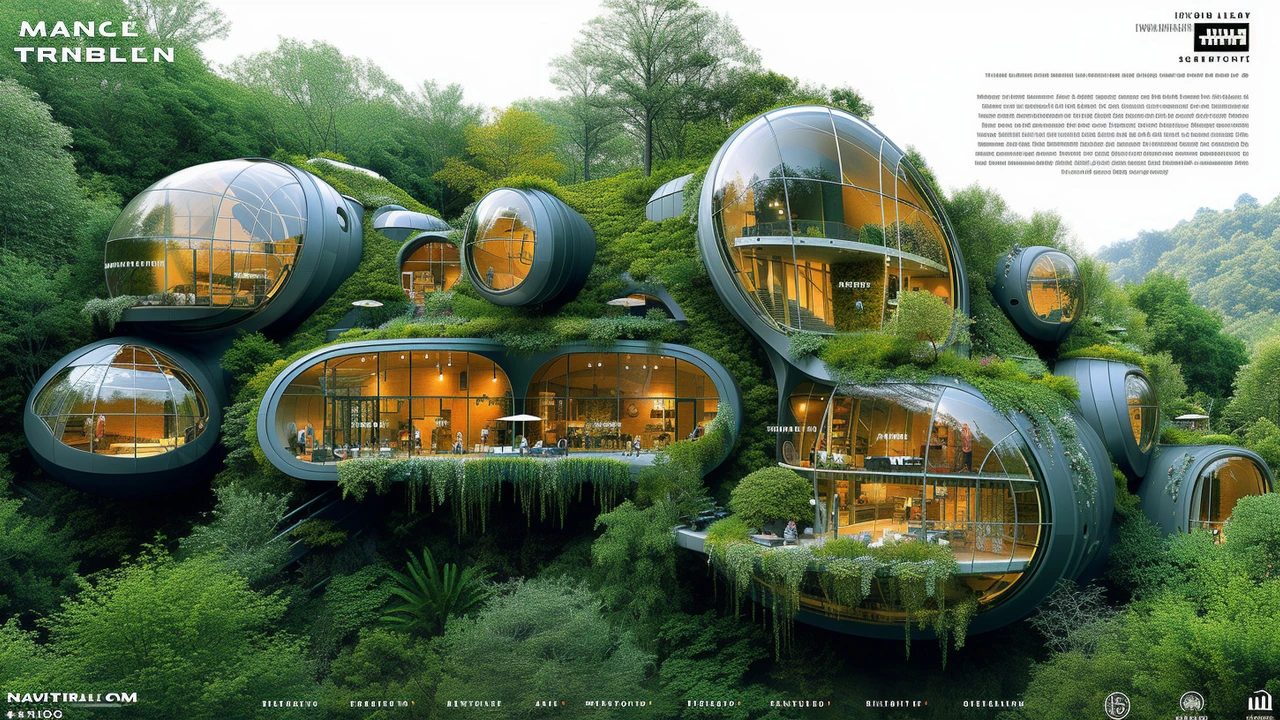Future of Architecture, Art & Design
What will buildings and creative spaces look like next? Look at how the past keeps showing up: Roman engineering, Gothic drama, Beaux-Arts detail — but reused with new tech. The future blends those lessons with things we need now: lower energy, flexible rooms, and smarter materials.
Three trends matter most. Adaptive reuse turns old buildings into new places without wasting the shell. Minimal tech design means fewer features that actually work better for people and the planet. Revival with a twist takes classic forms—columns, arches, ornament—but uses them as inspiration, not exact copies.
Hands-on moves for designers and homeowners
If you’re planning a project, try these steps. Reuse strong elements like stone walls, timber beams, and columns; add discreet insulation, improved HVAC, and efficient glazing. Choose mass-timber or cross-laminated timber for quick, light additions. Use modular interiors so rooms can change use without major demolition.
Make daylight and airflow a priority. Simple changes—moving a partition, adding a light shelf, or placing operable windows for cross-ventilation—cut energy use and improve comfort. For facades, consider adding a green roof or shade fins to reduce heat gain. Small solar installations and battery-ready wiring make future upgrades easy.
For product and tech design, follow minimalism: test features with real people, remove what’s unused, and design for repair. Fewer features mean longer device lives and lower energy demand. That mindset fits architecture too: simpler plans are cheaper to operate and adapt.
Preservation that supports change
Saving historic fabric doesn’t mean freezing a building. Use reversible interventions—systems that can be removed later without damage. When repairing masonry, use lime mortar that matches the original; patch with matching stone or compatible repair mortar. Document every step so future teams understand choices and can undo them if needed.
Mix old and new in ways that serve people. A former church can host markets, a Beaux-Arts bank can be a co-working hub. Those hybrid uses bring life and pay for maintenance. Think community first: adaptable spaces stay useful longer.
Use tools that lower risk. 3D scanning and BIM help you find hidden problems before work starts. Daylight and thermal models predict comfort so you don’t over-build. Smart sensors monitor performance after work is done, so you can fix small issues before they become big ones.
Start with small tests: swap one room to a flexible plan, test a modular wall, or replace a single window with high-performance glazing. Measure comfort, energy use, and maintenance. If it works, scale up slowly. Small wins lower cost, reduce disruption, and build support for bigger changes.
Want reading tips? Check pieces on Roman engineering, Gothic Revival, Beaux-Arts, and postmodern playfulness to see how past ideas return. The future will be practical, adaptable, and smarter about materials. Blend respect for the past with clear, testable changes, and you’ll create buildings that last and keep serving people well.

Why Sustainable Architecture is the Future of Urban Living
Hey there, lovely readers! I've been bubbling with excitement to chat about this - sustainable architecture! Sounds fancy, doesn't it? Well, it's not just the future, it's the sassy, smart, and eco-friendly diva of urban living. Why? It's because this green goddess reduces energy consumption, limits waste and, get this, can even improve our health. Imagine living in a world that's kind to Mother Earth and us. Now, that's what I call a total win-win!
Read more