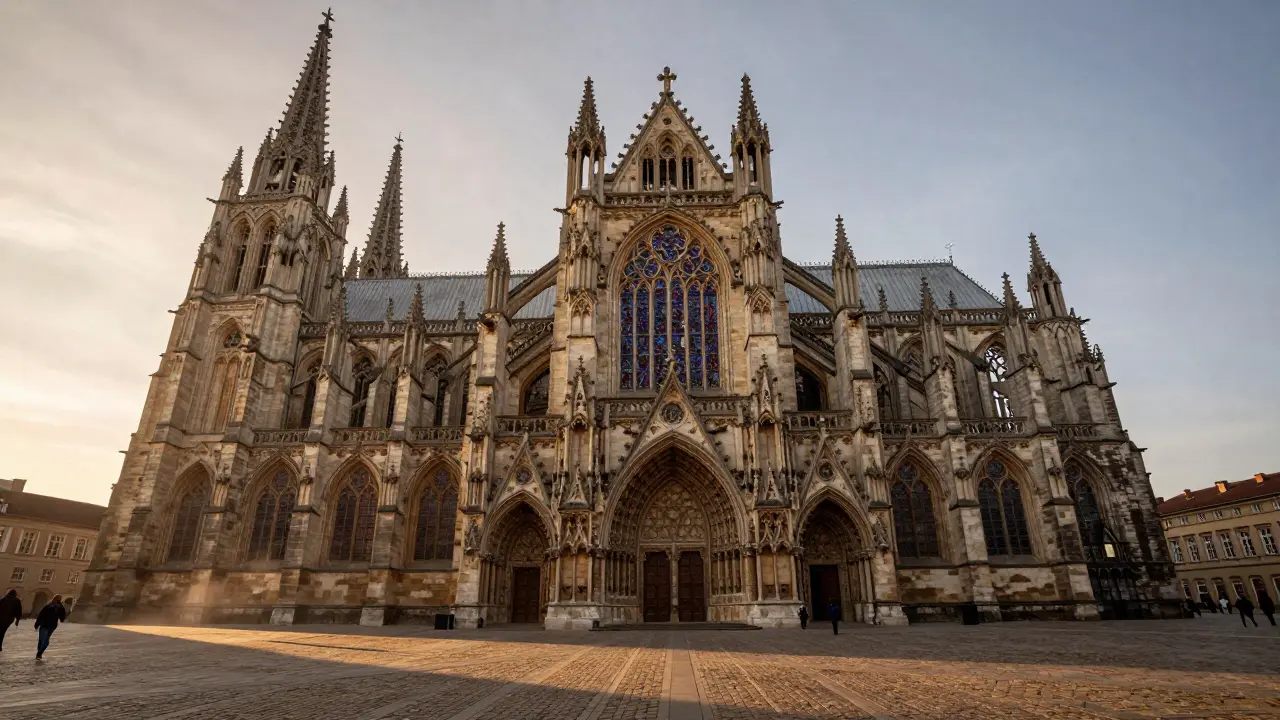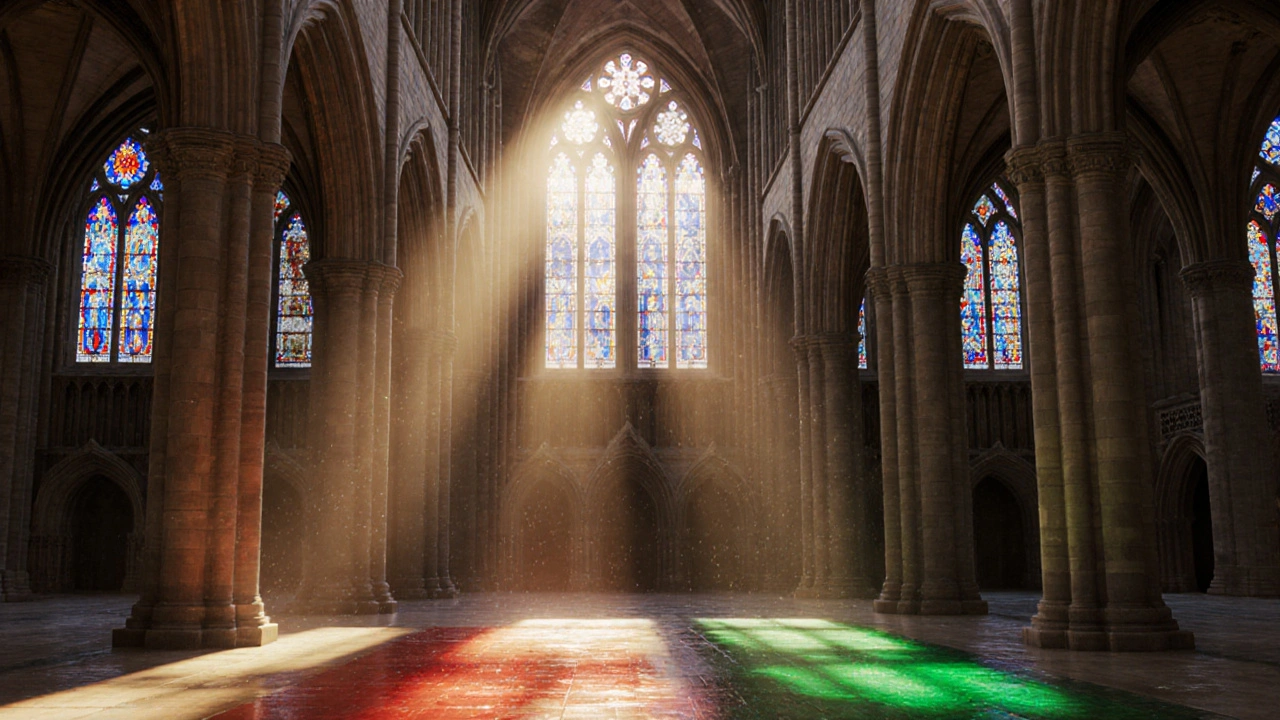Cathedral Design: Elements, Ideas, and How to Read a Church
Ever walked into a cathedral and felt small in a good way? That feeling comes from deliberate choices: volume, light, rhythm, and structure. This page helps you spot those design moves and use them in projects or trips. No fluff—just clear, practical points you can use right away.
Cathedrals grew from needs: worship, sound, processions, and civic pride. Architects answered those needs with layouts and systems that repeat across centuries. Learn the basic plan, know why light matters, and notice how structure and decoration work together to guide the eye and the body.
Key architectural elements
Nave and aisles: The long central space (nave) creates procession routes and places for the congregation. Side aisles let people circulate without blocking the main space.
Transept and crossing: A transept gives the building a cross shape and creates a central crossing—often a focal point under a dome or tower.
Choir and apse: The choir houses the altar and choir stalls; the apse is the curved end that focuses attention and improves acoustics for sung liturgy.
Vaults and arches: Ribbed vaults and pointed arches spread weight to columns and buttresses, allowing taller walls and bigger windows. If you want height with light, those are your tools.
Buttresses and flying buttresses: These moves push weight outward so walls can be thin and filled with glass. Flying buttresses are a Gothic-era solution that lets stained glass take center stage.
Stained glass and windows: Stained glass does three jobs—admit light, tell stories, and color the interior. Larger windows change how you use and orient interior spaces.
Design tips and preservation basics
Scale and proportion: Use simple ratios—nave width to height, bay spacing and column rhythm—to create harmony. You don’t need exact medieval formulas; consistent proportions make spaces feel intentional.
Light strategy: Think of light as a material. High clerestory windows give diffuse light, while rose windows create dramatic features. For modern projects, combine natural light with warm electric lighting to keep the same emotional effect at night.
Materials and craft: Stone shows mass and age; timber adds warmth. Match material choice to intended use: heavy stone for permanence, lighter systems where flexibility matters.
Acoustics: Vaulted ceilings and stone surfaces reflect sound. Use choir placement, absorbent furnishings, or discreet panels to control echoes for speech and music.
Conservation tips: Inspect joints and roof drainage first—water is the main threat. Keep repairs visible but honest: reversible fixes protect historic value. For modern interventions, prioritize legibility so new elements don’t pretend to be old.
How to read a cathedral: Walk the nave slowly, pause at the crossing, look up at vault ribs, then step into the light near the east end. Notice how the building directs movement and attention. Use these observations to inform design choices or to enhance your next visit.
On your next visit, compare Romanesque thick walls and rounded arches, Gothic height and flying buttresses, and Byzantine domes and mosaics to sharpen your eye and take notes.

The Enduring Influence of Gothic Revival Architecture
Gothic Revival architecture brought medieval design into the modern world, influencing courthouses, universities, and churches. Its lasting legacy lies in its emotional power, craftsmanship, and enduring beauty.
Read more
Gothic Architecture: Beyond the Dark Aesthetic
Gothic architecture isn't just dark and mysterious-it's a brilliant fusion of engineering, light, and faith that shaped modern building design. Discover how pointed arches, stained glass, and flying buttresses created structures that still inspire today.
Read more