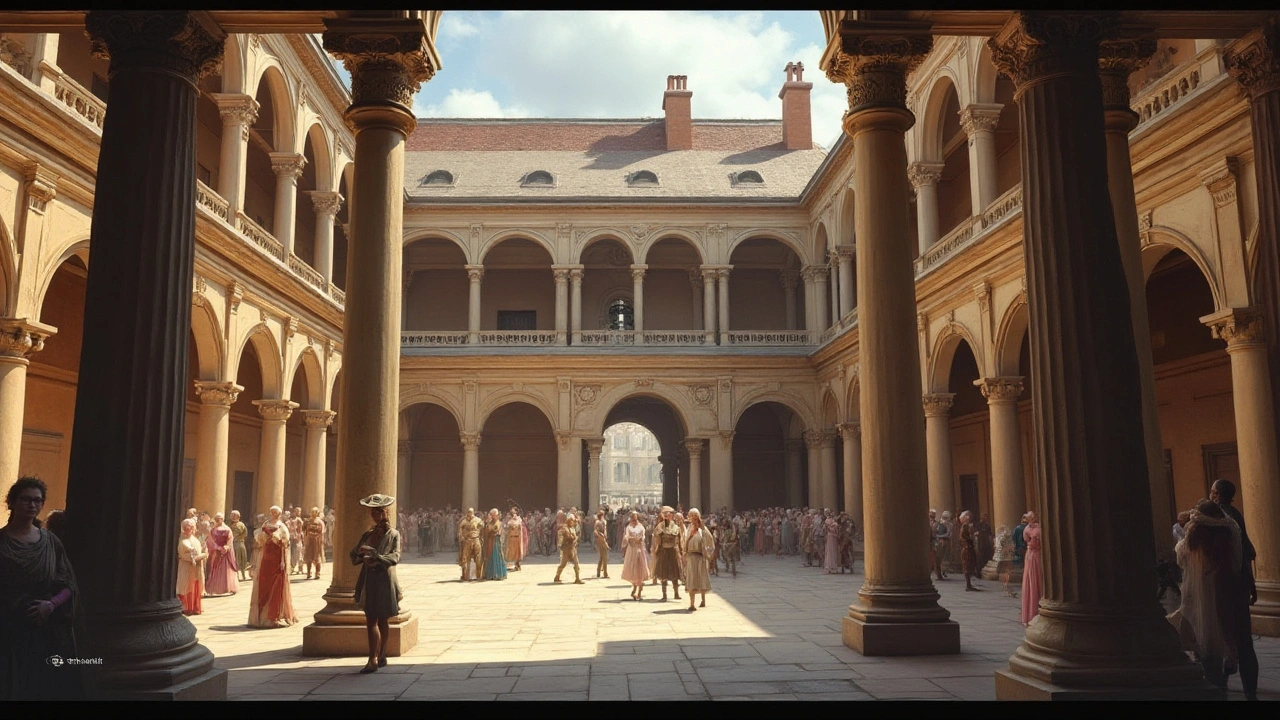Architectural elements: how to spot styles and details
Architectural elements are the building blocks that give a structure its character, from a simple cornice to a soaring dome. If you want to read buildings like books, start by learning a few reliable features and what they usually mean.
A column is the easiest element to learn. Columns can be round or square, plain or decorated. Doric columns are stout and simple; Ionic columns have scrolls near the top; Corinthian ones are the most ornate, with leaf-like decorations. Spotting the column type tells you a lot about the era or the architect's inspiration.
Look for roof shapes next. A gambrel roof suggests Dutch Colonial style; a steep pointed roof often points to Gothic or Gothic Revival; flat roofs with a parapet are common in modern and some Beaux-Arts buildings. Rooflines also hint at regional needs—steeper roofs are common where snow falls, while flat roofs suit dry climates.
Windows can change a facade’s whole mood. Tall narrow windows with pointed arches are a Gothic clue. Wide multi-pane sash windows often show Georgian or Colonial roots. Large bands of glass say modernist, while stained glass and tracery suggest religious or Gothic designs. Check the window lintels, sills, and surrounding trim for extra clues.
Quick checklist
Entrances and doorways are highly revealing. Grand public buildings often use large porticos with pediments and columns. Simple homes might have covered porches or a single-step stoop. Look for transoms and sidelights around doors—those are common in Federal and Greek Revival styles.
Decorative details matter. Cornices, friezes, moldings, and brackets can point to Victorian, Beaux-Arts, or Renaissance Revival buildings. Heavy use of ornament usually means an older style or a revival aiming for grandeur. Minimal trim and exposed structural elements lean toward modern and functional styles.
Materials give fast context. Stone and brick often signal older or traditional buildings. Smooth stucco or concrete finishes are common in Mediterranean, Art Deco, or modern styles. Wood siding suggests vernacular or Craftsman houses. When you can touch the material, you learn even more about local craft and climate.
Scale and proportion tell a story about intended use. Narrow, tall proportions often suit religious or civic monuments. Low, wide proportions feel domestic and approachable. Repetition of elements—like a row of identical windows—creates rhythm and suggests formal planning.
Try a mini project
Want a quick checklist? (1) Note the columns and capitals. (2) Check roof shape and pitch. (3) Read window form and trim. (4) Inspect the entrance. (5) Scan ornament and materials. Practice this sequence on one building per walk and your eye improves fast.
If you want deeper study, pick one style from this tag page and compare three local examples. Photograph details, sketch proportions, and write short notes on what repeats. That small project trains pattern recognition and makes architecture feel close and usable.
Use museum guides, architecture apps, or local walking tours to confirm what you see. A quick field guide or a labeled photo album helps you remember features. Within weeks you'll spot elements others miss and enjoy buildings more every day.

Renaissance Architecture: Shaping Modern Aesthetic and Function
Renaissance architecture marked a pivotal point in building design and aesthetic with a focus on symmetry, proportion, and geometrical clarity. Emerging in 15th century Italy, this architectural style drew inspiration from the classical elegance of Roman structures blended with the needs of the time. Notable for innovations like the use of columns, pilasters, and domes, it not only influenced European cities but also set the foundation for architectural practices worldwide. Understanding its essence provides insight into how it continues to shape modern spaces.
Read more